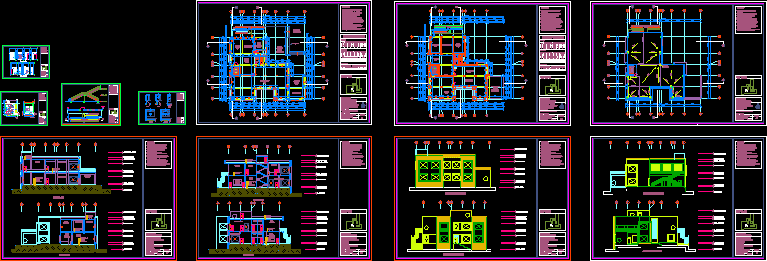
Shopping Center And Restaurent DWG Block for AutoCAD
a set of working drawing of building having a function like shopping center and restaurent with retail shops
Drawing labels, details, and other text information extracted from the CAD file:
all dimensions are in mm except where mentioned otherwise and are finished dimensions. drawings are not to be written dimensions are to be followed. all structural members are as per structural details. all levels are finished levels. all dimensions are measured from the ufinished surface. indicate finished level from ground. the drawing should be read in conjuction with relavent electrical and plumbing drawings. all dimensions should be checked by contractor and any discrepancy in them shall be brought to the notice of the architect before execution. in case of any doubt for refer the detaied drawings., key plan, year:iii, id no.:, name: jeet ratanpara, dr. no., college of architecture, vasad., drawing title:, main staircase, scale:, project name:, neighbourhood center, commercial building, e.w.c., e.w.c., drop, drop, drop, drop, slope, wash basin, wash basin, spartex tiles, mm dia. soil pipe, mm dia. w.w. pipe., mm dia. p., sand filling, mm thk., mm thk. mortar, sunk slab, glazed tiles, all dimensions are in mm except where mentioned otherwise and are finished dimensions. drawings are not to be written dimensions are to be followed. all structural members are as per structural details. all levels are finished levels. all dimensions are measured from the ufinished surface. indicate finished level from ground. the drawing should be read in conjuction with relavent electrical and plumbing drawings. all dimensions should be checked by contractor and any discrepancy in them shall be brought to the notice of the architect before execution. in case of any doubt for refer the detaied drawings., key plan, year:iii, id no.:, name: jeet ratanpara, dr. no., college of architecture, vasad., drawing title:, toilet, scale:, project name:, neighbourhood center, commercial building, all dimensions are in mm except where mentioned otherwise and are finished dimensions. drawings are not to be written dimensions are to be followed. all structural members are as per structural details. all levels are finished levels. all dimensions are measured from the ufinished surface. indicate finished level from ground. the drawing should be read in conjuction with relavent electrical and plumbing drawings. all dimensions should be checked by contractor and any discrepancy in them shall be brought to the notice of the architect before execution. in case of any doubt for refer the detaied drawings., key plan, year:iii, id no.:, name: jeet ratanpara, dr. no., college of architecture, vasad., drawing title:, toilet, scale:, project name:, neighbourhood center, commercial building, section aa’, plan, folded elevation, opening schedule for windows and openings, key plan, drawing title:, windows, type, width, sill lvl, lintel, project:, opening schedule for doors, ventilator, remarks, type, width, lintel, openings, type, hight, width, hight, type, width, sill lvl, lintel, remarks, hight, remarks, notes, total, total, college of architecture., semester vi. year iii, name: nishith jariwala, roll no:, vasad., ground floor plan, centrally vert., pivoted shutters, centrally vert., pivoted shutters, scale, date: may, drg. no, all dimensions are in mm
Raw text data extracted from CAD file:
| Language | English |
| Drawing Type | Block |
| Category | Acoustic Insulation |
| Additional Screenshots |
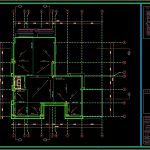 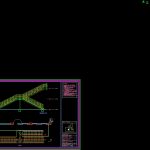 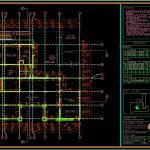  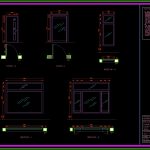  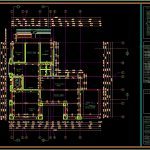 |
| File Type | dwg |
| Materials | Other |
| Measurement Units | |
| Footprint Area | |
| Building Features | |
| Tags | acoustic detail, akustische detail, autocad, block, building, cafe, center, details acoustiques, detalhe da acustica, drawing, DWG, function, isolamento de ruido, isolation acoustique, noise insulation, Restaurant, retail, schallschutz, set, shopping, shopping center, washroom, working |

