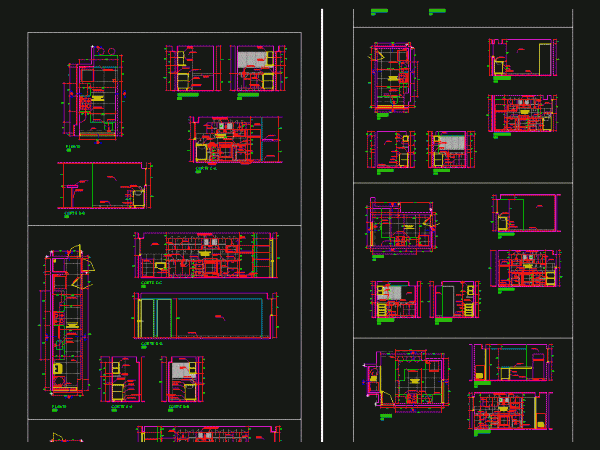
Bathroom And Kitchen Detail DWG Detail for AutoCAD
PLANT, CUT, ELEVATIONS, DETAILS OF PLATED FLOOR AND WALL, ACCESSORIES. Drawing labels, details, and other text information extracted from the CAD file (Translated from Spanish): subfloor, simple concrete, forge for…




