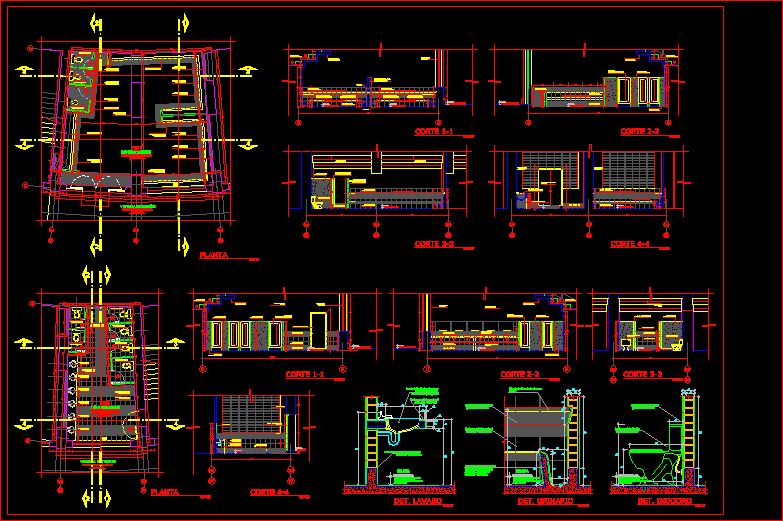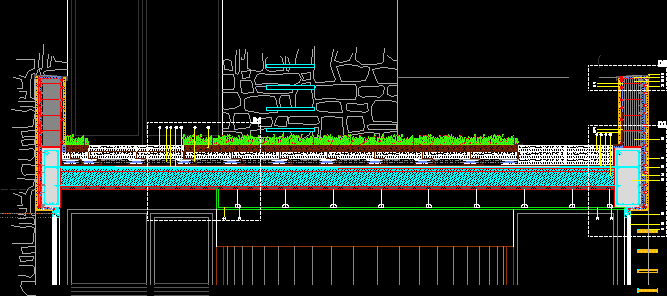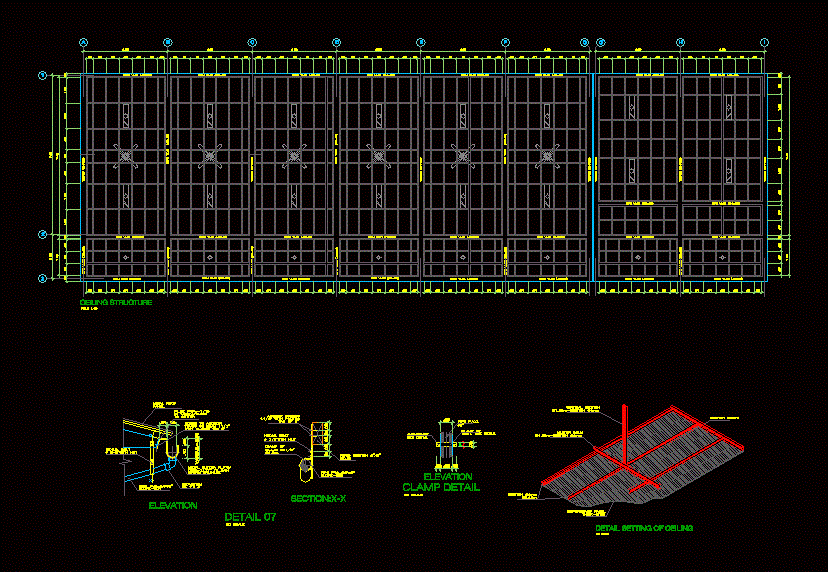Detail Of Restrooms Of A Stadium DWG Section for AutoCAD

ss.hh.de a stadium with sections and elevations
Drawing labels, details, and other text information extracted from the CAD file (Translated from Spanish):
npt, entrance, exterior sidewalk, plant, sshh women, national ceramic floor, textured national ceramics, gray stone series type, white stone series type, reinforced concrete wall, tarrajeo strengthened painting, laundry with spherical valve type sonet white color, polished cement burnished, existing ceiling color latex paint, existing ladder yellow traffic paint, metal door plywood see detail, existing tarrajeo maintenance, existing window to be refurbished, tarrajeo rubbed paint color oleomate, mirror bicelado, mirror bicelado recessed in wall, labvadero with spherical valve type sonet color white, sshh men, oleomate color, urinal run of concrete, tarrajeo rubbed paint, lavatory corrido concrete, zocalo ceramico nacional, var, see detail, national – white color, central hole for taps, lavatory ovalin to superimpose , fine grain – white color, national ceramic veneer, fine grain – gray color, fine grain color gray, gray forge of national color, ss.hh., parapet of reinforced concrete, water supply pipe, toilet model siphon jet, white or similar, det. sink, det. urinary, det. toilet
Raw text data extracted from CAD file:
| Language | Spanish |
| Drawing Type | Section |
| Category | Construction Details & Systems |
| Additional Screenshots |
 |
| File Type | dwg |
| Materials | Concrete, Wood, Other |
| Measurement Units | Metric |
| Footprint Area | |
| Building Features | |
| Tags | abwasserkanal, autocad, banhos, casa de banho, DETAIL, DWG, elevations, fosse septique, mictório, plumbing, restrooms, sanitär, Sanitary, section, sections, sewer, Stadium, toilet, toilette, toilettes, urinal, urinoir, wasser klosett, WC |








