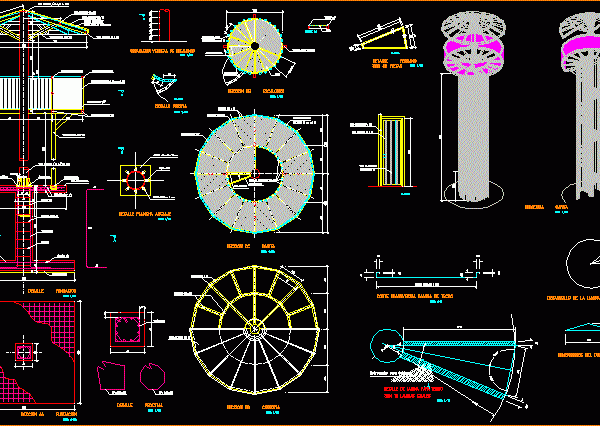
Watch Tower DWG Full Project for AutoCAD
Project watchtower in armed concrete – Plants – Sections – Facades – Isometric views – Structural calculation Drawing labels, details, and other text information extracted from the CAD file (Translated…

Project watchtower in armed concrete – Plants – Sections – Facades – Isometric views – Structural calculation Drawing labels, details, and other text information extracted from the CAD file (Translated…
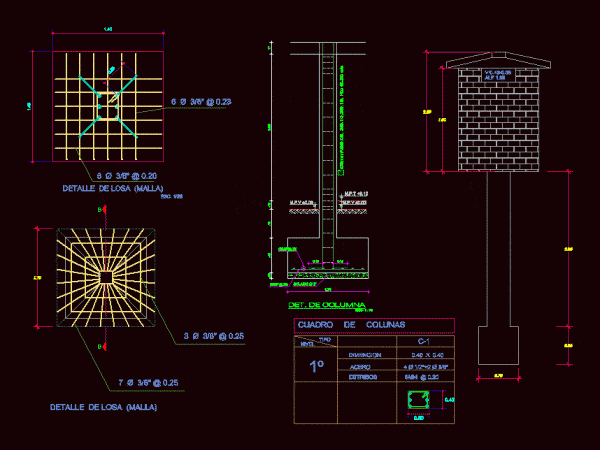
DETAIL WATCH TOWER Drawing labels, details, and other text information extracted from the CAD file (Translated from Spanish): picture of colunas, dimension, stirrups, level, kind, flooring, n.p.t, n.p.v, rto, det….
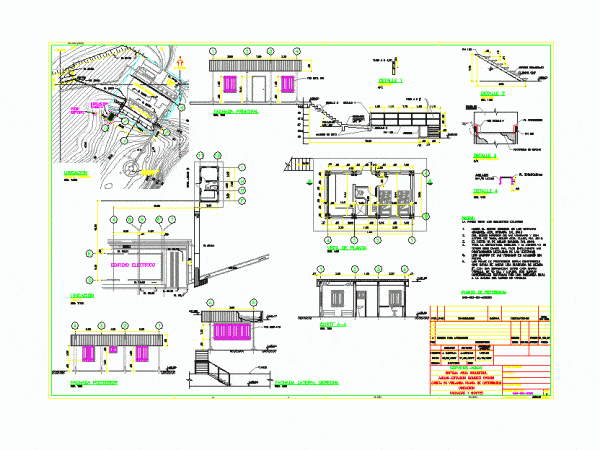
WATCH FULL BUILDING BY LAND SURVEYING AND CONDITIONS OF TROPICAL WEATHER WATCH AREA OF VENEZUELA Drawing labels, details, and other text information extracted from the CAD file (Translated from Spanish):…
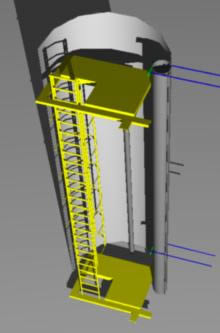
3d Emergency Stairs – Mine Chimeney on Watch Language N/A Drawing Type Model Category Stairways Additional Screenshots File Type dwg Materials Measurement Units Footprint Area Building Features Tags autocad, degrau,…
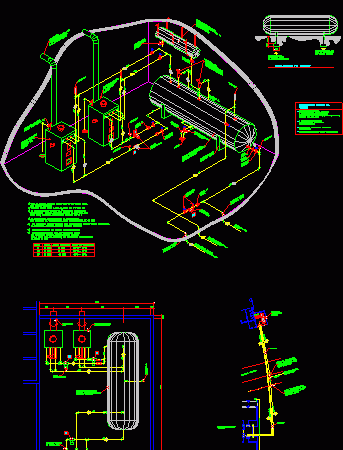
We can watch you do an installation of water heater. Drawing labels, details, and other text information extracted from the CAD file (Translated from Spanish): Hot water goes, Cpvc building,…
