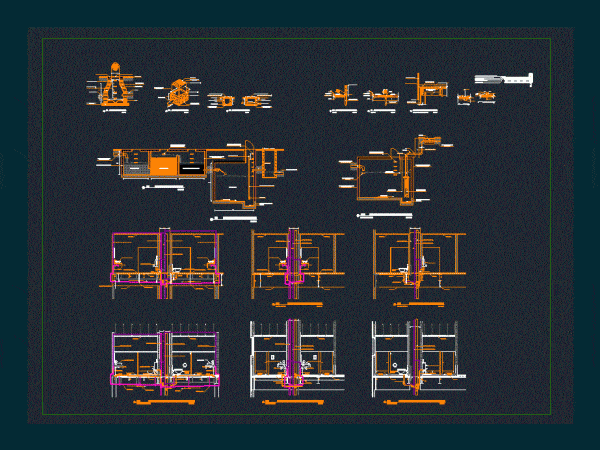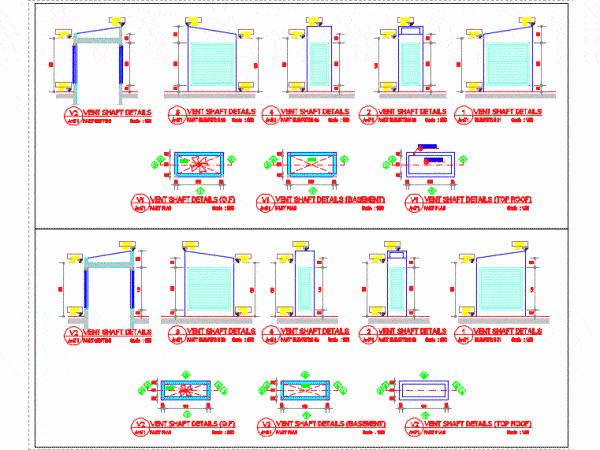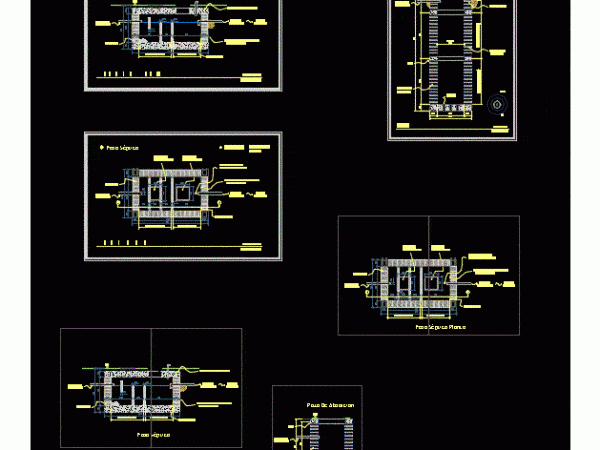
Plumbing DWG Detail for AutoCAD
The file shows the final design of a health facility; It includes details of pipelines and pipeline false ceiling; details of manhole; records; drops of rain water; cistern and irrigation…

The file shows the final design of a health facility; It includes details of pipelines and pipeline false ceiling; details of manhole; records; drops of rain water; cistern and irrigation…

2d elevation drawing Drawing labels, details, and other text information extracted from the CAD file: north of dwg, ground floor plan, block, scale, floor, f.f.l, void, f.f.l, f.f.l, f.f.l, f.f.l,…

Septic with your well absorsion – has also raised some cuts and where the interior shown with signs tell us the component parts as well as the materials and construction…

Grounding system with conductive cement; components and their detailed measures. Similarly the composition of the filler is shown by way of layers. Drawing labels, details, and other text information extracted…

Details – specification – sizing – Construction cuts Drawing labels, details, and other text information extracted from the CAD file (Translated from Spanish): Absorption well detail, Rainwater, top, Too many,…
