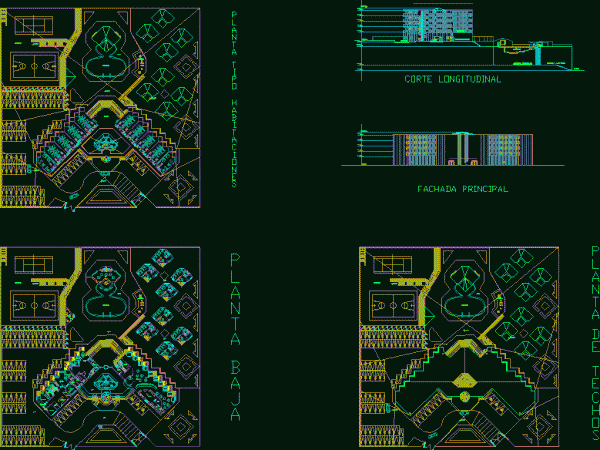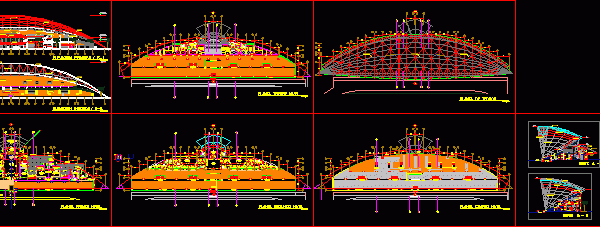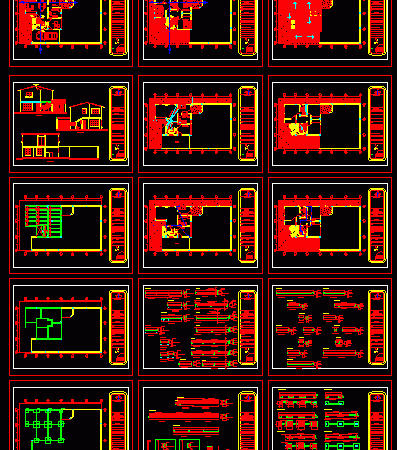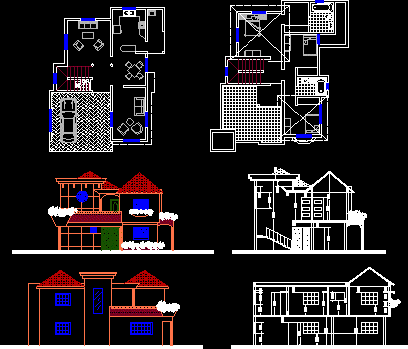
Hotel DWG Full Project for AutoCAD
PROPOSAL FOR ENTREPROSING TOURISM; TO IMPROVE THE LODGING IN THE TOURIST ZONE OF CATAMARCA; LOCATED IN WEST OF THE PROVINCE; THE PROJECT INCLUDE A BUILDING WITH 4 LEVELS TO LIVEAND…

PROPOSAL FOR ENTREPROSING TOURISM; TO IMPROVE THE LODGING IN THE TOURIST ZONE OF CATAMARCA; LOCATED IN WEST OF THE PROVINCE; THE PROJECT INCLUDE A BUILDING WITH 4 LEVELS TO LIVEAND…

ARCHITECTURAL PLANS OF WESt facing grandstand of a covered stadium, with sections and elevations. Drawing labels, details, and other text information extracted from the CAD file (Translated from Spanish): npt,…

HORIZONTAL PROJECT 18×11 WITH DISTRIBUTION EAST TO WEST – ARCHITECTONIC AND STRUCTURAL COMPLETE PROJECT Drawing labels, details, and other text information extracted from the CAD file (Translated from Spanish): edgar…

Rudolph Schindler’s modernist 1922 Kings Road House ? a house designed as live – work space for two couples with a shared kitchen and an apartment for guests. Drawing labels,…

Contains sections, elevations, dimensioned floor, ground floor structural and Arquitectonica Drawing labels, details, and other text information extracted from the CAD file (Translated from Spanish): living room, dining room, kitchen,…
