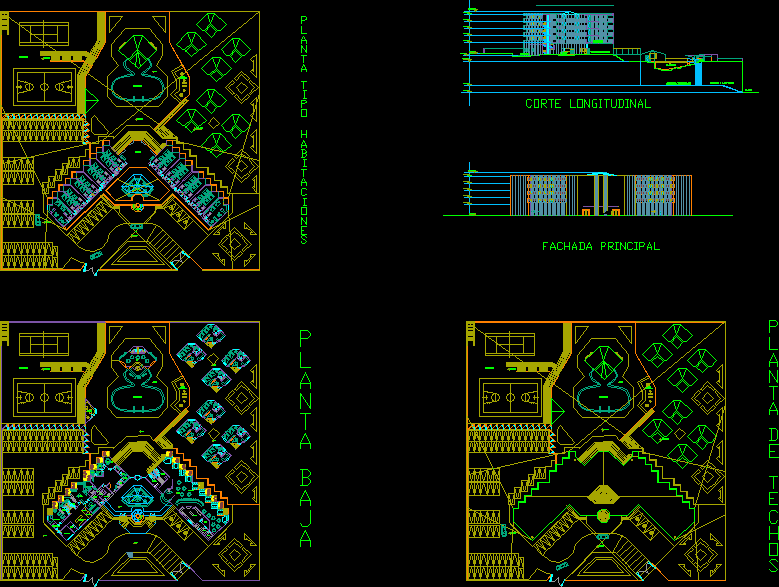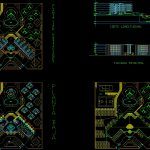
Hotel DWG Full Project for AutoCAD
PROPOSAL FOR ENTREPROSING TOURISM; TO IMPROVE THE LODGING IN THE TOURIST ZONE OF CATAMARCA; LOCATED IN WEST OF THE PROVINCE; THE PROJECT INCLUDE A BUILDING WITH 4 LEVELS TO LIVEAND APARTMENTA LIKE CABINS; IN GROUNF FLOOR OF MAIN BUILDING ARE THE LOGISTIN AREA AND A RESTAURANT.
Drawing labels, details, and other text information extracted from the CAD file (Translated from Spanish):
cong., warehouse, refrigerator, kitchen, private, security, box, general manager, reception, toillet, dead, file, interviews, human, resources, counter, boardroom, restaurant, men, sanitary, women, winery, dining room employees, bathroom women, laundry, laundry, general workshop, warehouse, control employees, men bathroom, carpentry, electricity, lobby, mini-supermarket, pool, games, children, bar, courts, vacuum, gazebo, longitudinal section, portico, terrace, outdoor hall, sports courts, access to the beach, beach, main facade
Raw text data extracted from CAD file:
| Language | Spanish |
| Drawing Type | Full Project |
| Category | Hotel, Restaurants & Recreation |
| Additional Screenshots |
 |
| File Type | dwg |
| Materials | Other |
| Measurement Units | Metric |
| Footprint Area | |
| Building Features | Pool |
| Tags | accommodation, autocad, casino, DWG, full, hostel, Hotel, improve, located, lodging, Project, proposal, recreation, Restaurant, restaurante, spa, tourism, tourist, west, zone |

