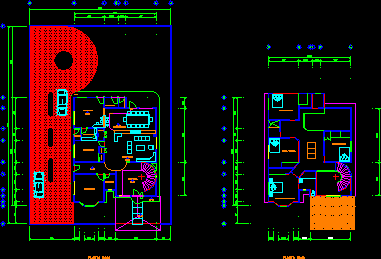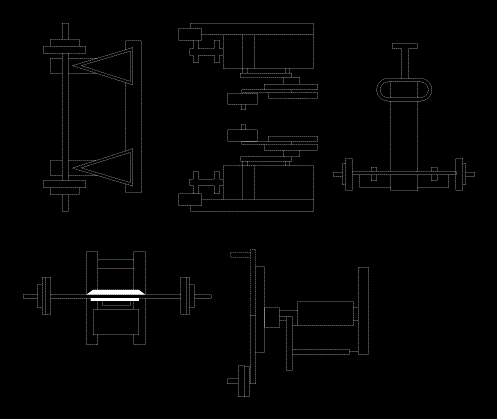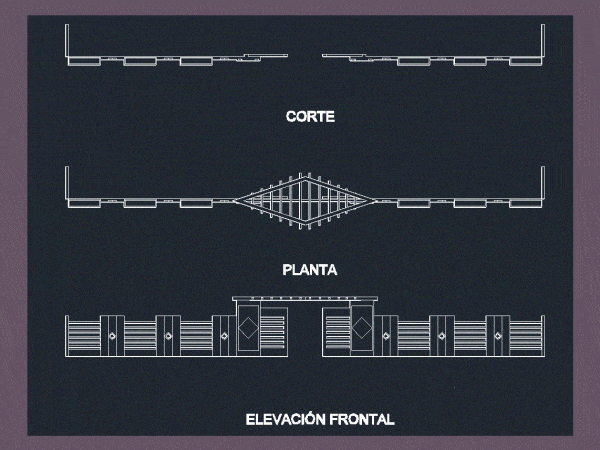
Housing DWG Full Project for AutoCAD
Project of housing 2 plants – 4 Bedrooms – Study – Dressing room – Wide land Drawing labels, details, and other text information extracted from the CAD file (Translated from…

Project of housing 2 plants – 4 Bedrooms – Study – Dressing room – Wide land Drawing labels, details, and other text information extracted from the CAD file (Translated from…

Project family house development on land 4.60m wide – 4 Levels – Plants – Sections Language English Drawing Type Full Project Category House Additional Screenshots File Type dwg Materials Measurement…

This file contains a wide range of blocks gym that will help to equip your project. They are hard to find and I take the job of creating some; modify…

Portal of entry and exit using the upper area us wide foodbridge Language English Drawing Type Block Category Doors & Windows Additional Screenshots File Type dwg Materials Measurement Units Metric…

Condominiums 3D enclosure; It is elaborated in AutoCAD with 3 meters high and 30 meters wide. Drawing labels, details, and other text information extracted from the CAD file (Translated from…
