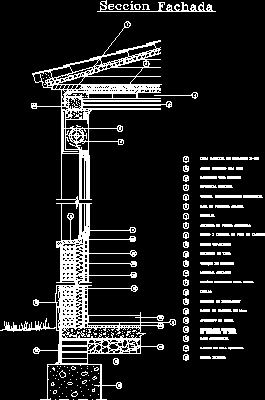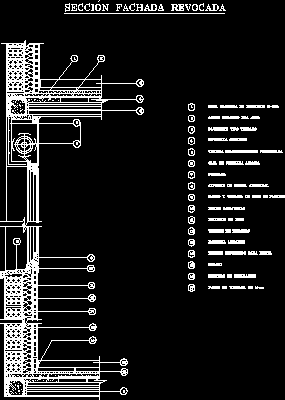
Section Facade DWG Section for AutoCAD
Section facade window with winding curtain – Roof of tiles – Insulation roof Drawing labels, details, and other text information extracted from the CAD file (Translated from Galician): Scaffolding of…

Section facade window with winding curtain – Roof of tiles – Insulation roof Drawing labels, details, and other text information extracted from the CAD file (Translated from Galician): Scaffolding of…

Section facade -Window with winding curtain – Tile roof – Insulation roof Drawing labels, details, and other text information extracted from the CAD file (Translated from Spanish): Septum, constructive section,…

Section facade window with winding curtain – Roof of tiles – Wall insulation Drawing labels, details, and other text information extracted from the CAD file (Translated from Galician): Facade section…

Facade – Invested terrace – Connection with wall – Details curtain of winding Drawing labels, details, and other text information extracted from the CAD file (Translated from Spanish): Mortar monolayer,…
