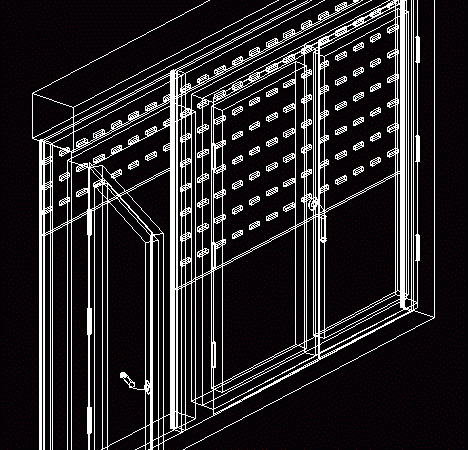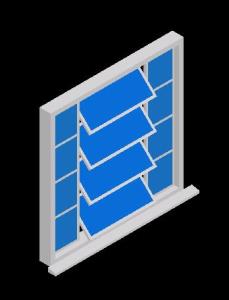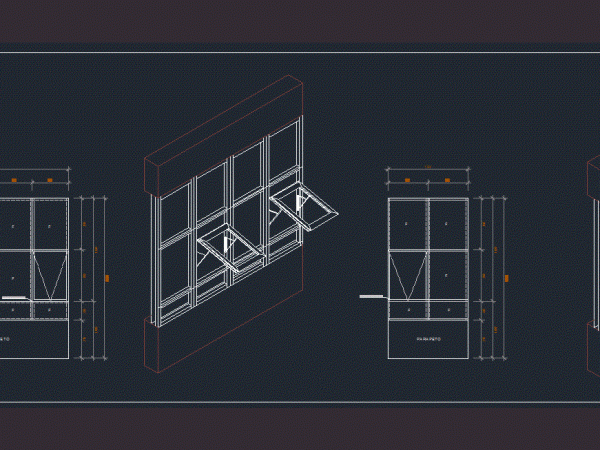
Window DWG Detail for AutoCAD
Detail of window Language English Drawing Type Detail Category Doors & Windows Additional Screenshots File Type dwg Materials Measurement Units Metric Footprint Area Building Features Tags autocad, DETAIL, door, DWG,…

Detail of window Language English Drawing Type Detail Category Doors & Windows Additional Screenshots File Type dwg Materials Measurement Units Metric Footprint Area Building Features Tags autocad, DETAIL, door, DWG,…

Three hinged window; split-blind and other details. Language English Drawing Type Detail Category Doors & Windows Additional Screenshots File Type dwg Materials Other Measurement Units Metric Footprint Area Building Features…

PIVOT WINDOW DETAIL Drawing labels, details, and other text information extracted from the CAD file (Translated from Spanish): v.f., finished floor level, specifications, windows Raw text data extracted from CAD…

3D model – solids modeling – without textures Language English Drawing Type Model Category Doors & Windows Additional Screenshots File Type dwg Materials Measurement Units Metric Footprint Area Building Features…

DRAWING SHEET isometry projecting – DESIGN ON GROUND Drawing labels, details, and other text information extracted from the CAD file (Translated from Spanish): hall, parapet, projecting sheet Raw text data…
