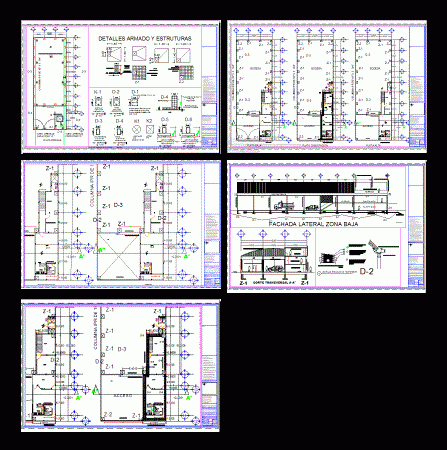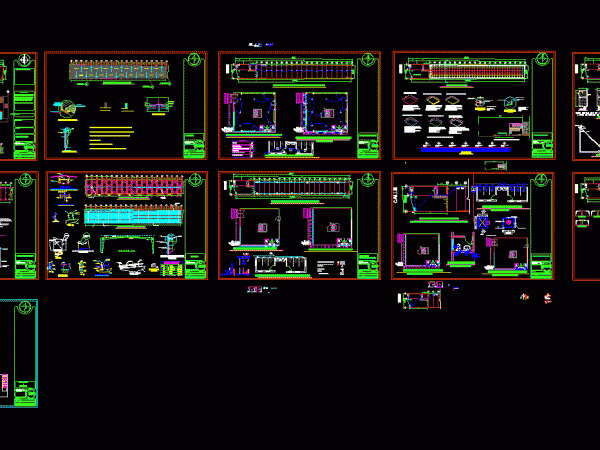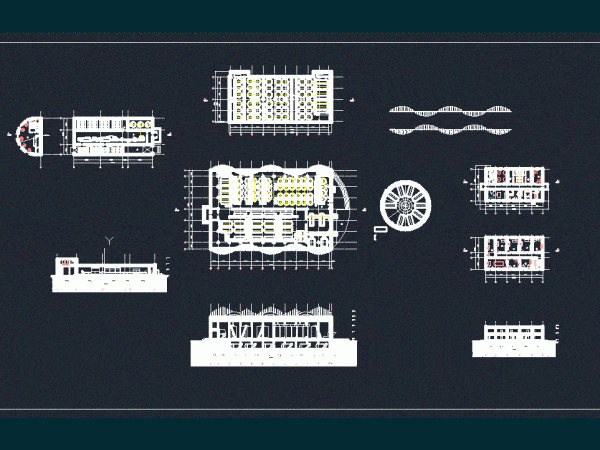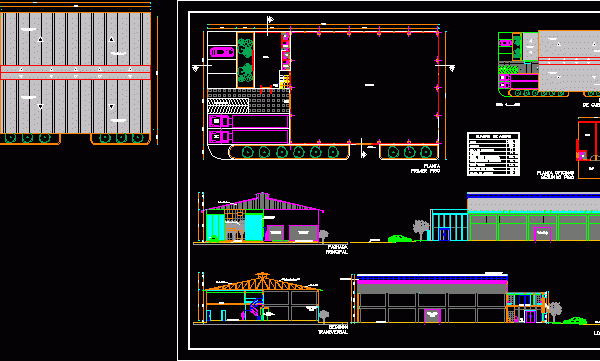
Arcotecho Winery DWG Block for AutoCAD
Engineering and architectural design cellar 17m wide by 47m deep by 7 m high; It has large area for offices and personnel services; or capacity for any maquiladora industry. Plants…

Engineering and architectural design cellar 17m wide by 47m deep by 7 m high; It has large area for offices and personnel services; or capacity for any maquiladora industry. Plants…

At the foot of Baron Hill and Placeres, along the coastline of Paseo Wheelwright and the former winery Yolanda in Vina del Mar. Drawing labels, details, and other text information…

Details – specifications – sizing – Construction cuts Drawing labels, details, and other text information extracted from the CAD file (Translated from Spanish): npt, main facade office and warehouse, main…

Winery designed for high volume products – Plant – Sections Drawing labels, details, and other text information extracted from the CAD file (Translated from Corsican): ñêëàä êîíòåéíåðîâ äëÿ ãîòîâîé ïðîäóêöèè,…

Bodega for multiple use in dry dock, with room sales or administrative offices. Plants – Cortes Drawing labels, details, and other text information extracted from the CAD file (Translated from…
