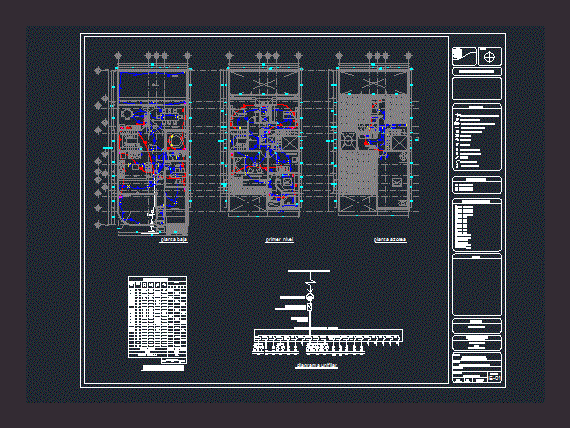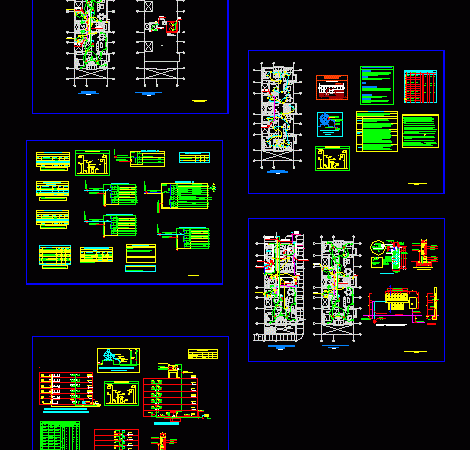
Electrical Installation Family Housing DWG Block for AutoCAD
Electric installation in two-story house. Drawing labels, details, and other text information extracted from the CAD file (Translated from Spanish): kitchen-dining room, living room, bedroom, garage, gallery, lav., patio, balcony,…




