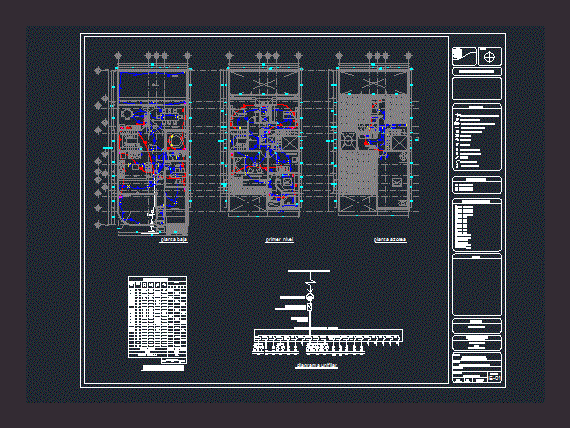
Installation TrfÁSica House – Room DWG Block for AutoCAD
CONTAINS: ELECTRICAL INSTALLATION PHASE SEPARATED BY LAYERS (LIGHTING; CONTACTS, SWITCHES, ETC) AS WELL AS TABLE OF CHARGES AND Line Diagram
Drawing labels, details, and other text information extracted from the CAD file (Translated from Spanish):
dining room, living room, kitchen, patio, garden, access, empty projection, up, runs, low, bedroom, bedroom, bathroom, vacuum, living room, study, kitchen, dining room, mirror, garden, vacuum, jacuzzi, balcony, dressing room, bedroom visits, closet, service room, dome, projection flown, proy. slab, stationary tank, gas, water tank, balcony, master bedroom, gargola, marquee projection, interrupter, circuit, phases, —–, —-, subtotal by phase, total , laundry room, ground floor, first level, roof plant, single line diagram, load table, load table, measuring equipment, switch, safety and ignition, board, distribution, power, general, empty, up, down a floor, floor, biphasic electrical installation, house-room, review :, floor :, location :, property :, scale, date, dimensions, unam faith aragon, symbology, architecture, project, north, sketch of location, inter. safety and ignition, distribution board, lighting output, flying buttress, contact, single damper, ladder damper, pipe, pipe per floor, key, notes, a, b, a, b, c, a, b ‘, content in pipe, poliflex pipe, led on floor, arq. candido garrido v., facilities ii, flowers f. jose a., arq. leonardo sanchez p.
Raw text data extracted from CAD file:
| Language | Spanish |
| Drawing Type | Block |
| Category | Mechanical, Electrical & Plumbing (MEP) |
| Additional Screenshots | |
| File Type | dwg |
| Materials | Other |
| Measurement Units | Metric |
| Footprint Area | |
| Building Features | Garden / Park, Deck / Patio |
| Tags | autocad, block, contacts, DWG, einrichtungen, electrical, facilities, gas, gesundheit, house, installation, l'approvisionnement en eau, la sant, layers, le gaz, lighting, machine room, maquinas, maschinenrauminstallations, phase, provision, room, separated, switches, table, wasser bestimmung, water, wiring |

