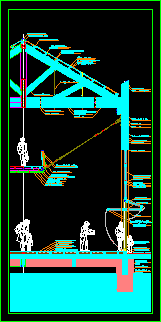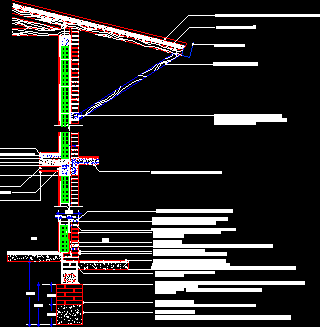
Wooden Template -Concrete – Steel DWG Section for AutoCAD
Section by circulation it includes hanging gangplank – Translucent roof with wooden structure – Armed concrete walls ,From roof until foundations Drawing labels, details, and other text information extracted from…




