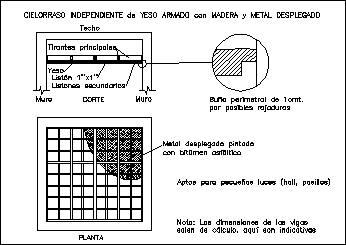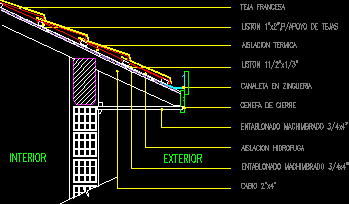
Suspended Ceiling DWG Block for AutoCAD
Plaster low deployed metal with wooden lists Drawing labels, details, and other text information extracted from the CAD file (Translated from Spanish): cast, Wall, plant, ceiling, Perimeter buoy, ribbon, For…

Plaster low deployed metal with wooden lists Drawing labels, details, and other text information extracted from the CAD file (Translated from Spanish): cast, Wall, plant, ceiling, Perimeter buoy, ribbon, For…

Roof structure with wood and french tiles Drawing labels, details, and other text information extracted from the CAD file (Translated from Spanish): Thermal insulation, ribbon, Tile strip, French tile, Plated…

Fetail contact wooden and tiles roof to wall Drawing labels, details, and other text information extracted from the CAD file (Translated from Spanish): Ceramic brick, Pine wood sconce, Subfloor concrete…

Deatil ridge at wooden and tiles roofs Drawing labels, details, and other text information extracted from the CAD file (Translated from Spanish): French tile, ribbon, belt, Thermal insulation, ribbon, Waterproof…

Constructive details panels for wooden housings Drawing labels, details, and other text information extracted from the CAD file (Translated from Spanish): prototype, Cast of outer panels, panel, Exterior: front english,…
