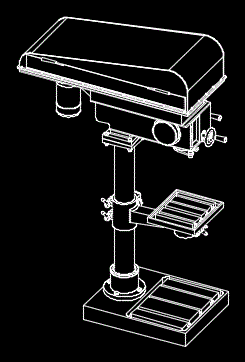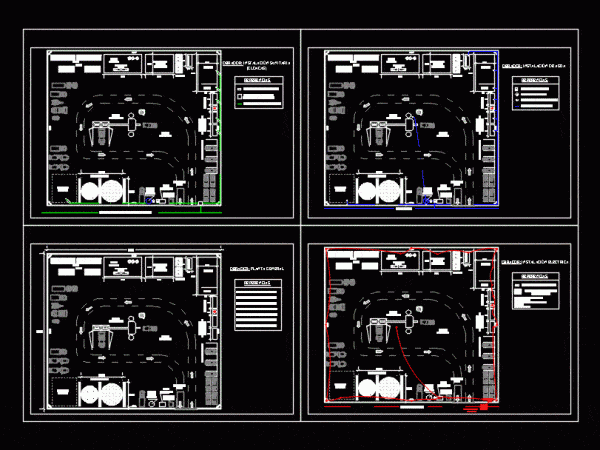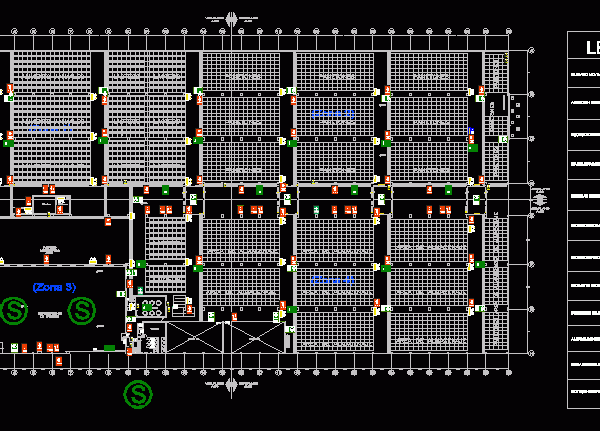
Simple Plane Obrador 2D DWG Block for AutoCAD
Up of a Obrador which consists of: Storeroom; Quiet room; Technical office; and bathrooms. This drawn 2D AutoCAD; in this plane it is included: Plants; cuts and views with their…

Up of a Obrador which consists of: Storeroom; Quiet room; Technical office; and bathrooms. This drawn 2D AutoCAD; in this plane it is included: Plants; cuts and views with their…

Driller used in industrial workshops – isometric Drawing labels, details, and other text information extracted from the CAD file (Translated from Spanish): Tolerances not indicated, Lengths without tolerance, Maximiliano alberto…

Plant scheme Elaboradora a workshop with concrete floor; deposits; bathrooms. Water facilities; sewer and electric. Drawing labels, details, and other text information extracted from the CAD file (Translated from Spanish):…

The gaps are very small and precise as making bodies. The presentations are necessary plans in the workshop. Drawing labels, details, and other text information extracted from the CAD file…

DESCRIPTION PLANE WORKSHOP WITH SECURITY EQUIPMENT AND FIRST AID Drawing labels, details, and other text information extracted from the CAD file (Translated from Spanish): Oxy service s.r.l., Gci, law, prohibited,…
