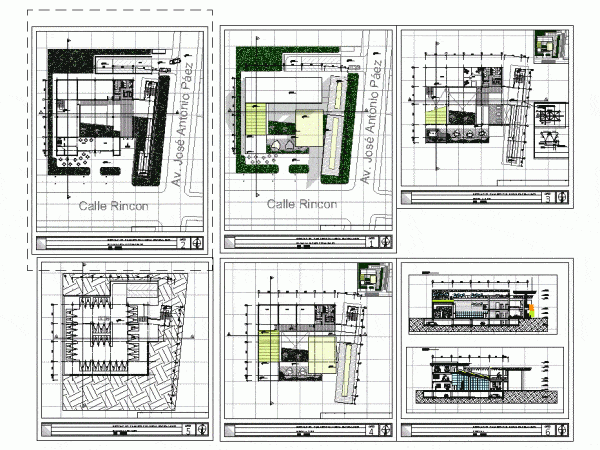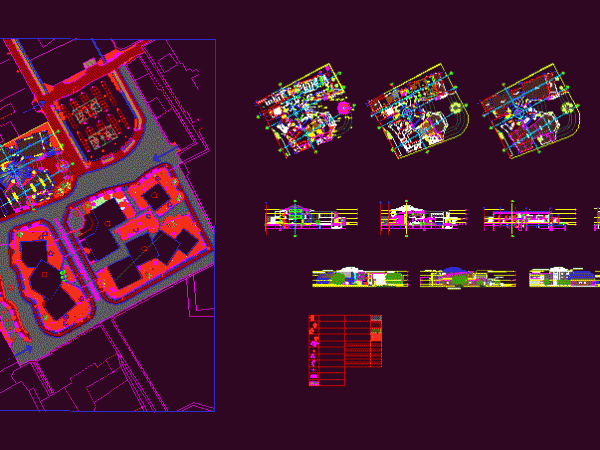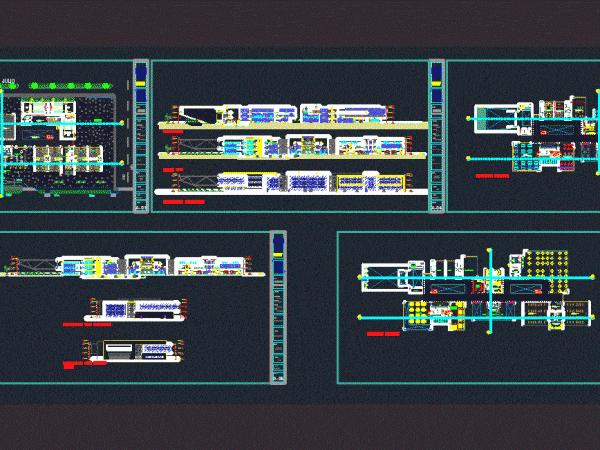
Cultural Center DWG Block for AutoCAD
Cultural Center – parking, an auditorium, a library, has workshops and a gallery as a sign of the interest in the area Drawing labels, details, and other text information extracted…

Cultural Center – parking, an auditorium, a library, has workshops and a gallery as a sign of the interest in the area Drawing labels, details, and other text information extracted…

Plants and cultural center Cuts presentation area outdoors and foreign trades. Drawing labels, details, and other text information extracted from the CAD file (Translated from Spanish): numbertag, summer, av. josé…

CULTURAL CENTER, LIBRARY, WORKSHOPS ROOM AND ARTISTIC STATEMENT Drawing labels, details, and other text information extracted from the CAD file (Translated from Spanish): coyella fonseca stadium, fire brigade, boulevard, jimenez…

Set consisting Theatre; Auditorium; Library; Restaurant; Workshops and Art Galleries. Planimetria – Plan – Transversal Section of the theater Drawing labels, details, and other text information extracted from the CAD…

Theme Workshop Draft VI comprises complementary commercial and cultural uses; workshops; auditorium; multipurpose room; banking agency; library; museum exhibition halls; trade stands; cinemas; spa; Gym; game room restaurant; food court;…
