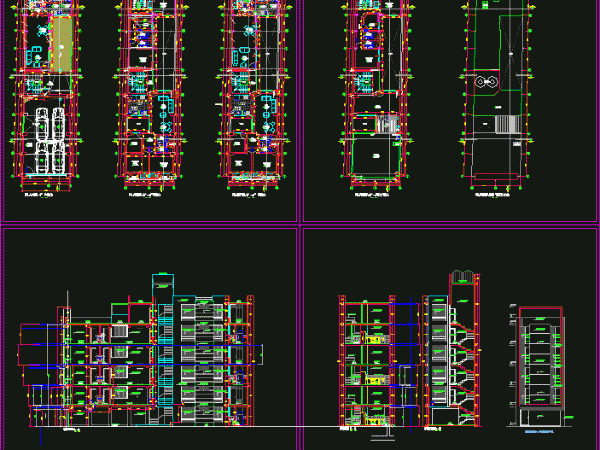
Apartment Building DWG Plan for AutoCAD
floor plans of a 6-story multifamily building roof in an area of ??6.50×25.50m, besides 3cortes and main elevation Drawing labels, details, and other text information extracted from the CAD file…

floor plans of a 6-story multifamily building roof in an area of ??6.50×25.50m, besides 3cortes and main elevation Drawing labels, details, and other text information extracted from the CAD file…
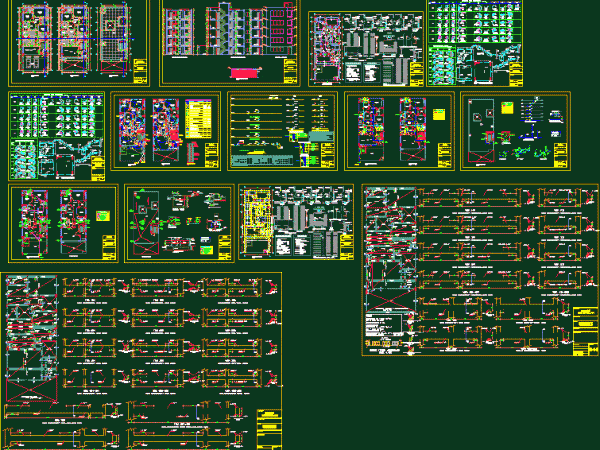
Plans complete 8x20m multifamily housing, is located in Lima – Peru, includes full architectural plans, structures and electrical installations and sanitary Drawing labels, details, and other text information extracted from…
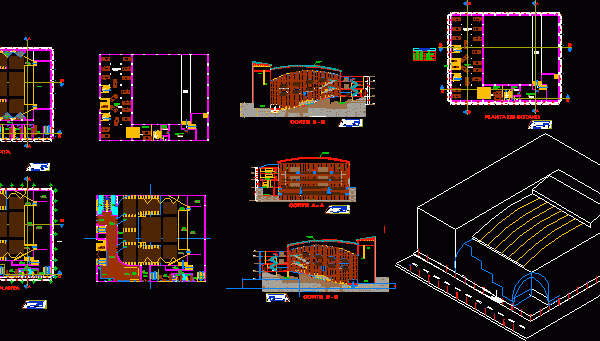
The file include sections ; plants and 3d. The theater is located in PUNO ; in area of 50m x40m capacity 2500 persons Drawing labels, details, and other text information…
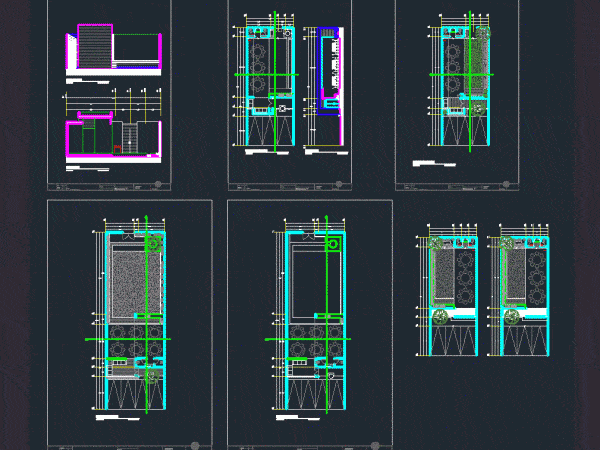
Terrace / garden for events 10x30m Drawing labels, details, and other text information extracted from the CAD file (Translated from Spanish): n.s.l., n.p.t., living room, n.s.l., n.p.t., npt, npt, npt,…
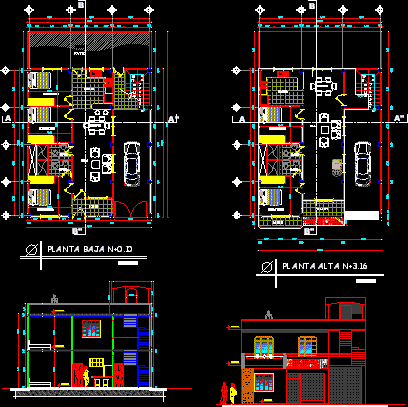
Housing between medians – Plant – Section – Facade Drawing labels, details, and other text information extracted from the CAD file (Translated from Spanish): porch, bedroom, kitchen, dinning room, living…
