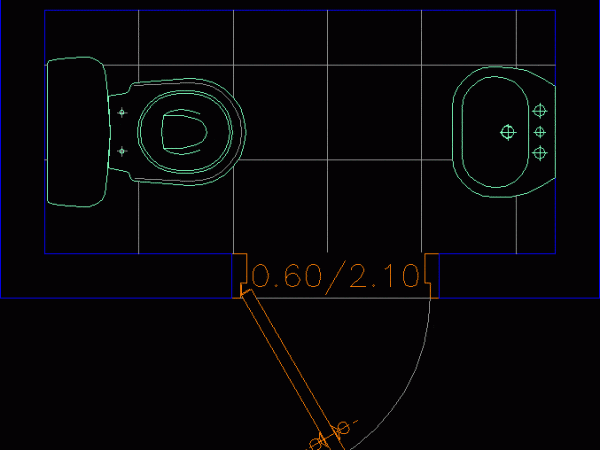
Details Of Footing DWG Section for AutoCAD
Details of footing – Base 1.00×1.00m – Plant – Section – Technical espscifications Drawing labels, details, and other text information extracted from the CAD file (Translated from Spanish): castle detail,…

Details of footing – Base 1.00×1.00m – Plant – Section – Technical espscifications Drawing labels, details, and other text information extracted from the CAD file (Translated from Spanish): castle detail,…

Curb box 0.80×1.00m – Plant – Sections Drawing labels, details, and other text information extracted from the CAD file (Translated from Spanish): chest type, limits of the fence, plant, section,…

Curb box 1.00×1.20m – Plant – Sections Drawing labels, details, and other text information extracted from the CAD file (Translated from Spanish): chest type, limits of the fence, plant, section,…

Sanitary typical minimum dimension of rectangular shape 1.72X0.82 m. consists of a sink and a toilet, with the side door of 0.60×2.10 m, ideal for shops, offices and lounges Raw…

3d file of a typical pile reinforcement cage type. Language N/A Drawing Type Model Category Construction Details & Systems Additional Screenshots File Type dwg Materials Measurement Units Footprint Area Building…
