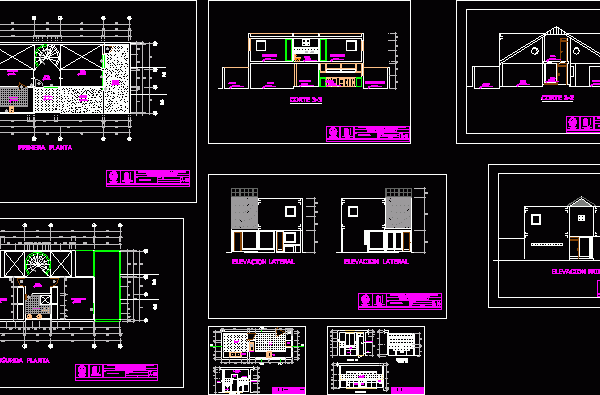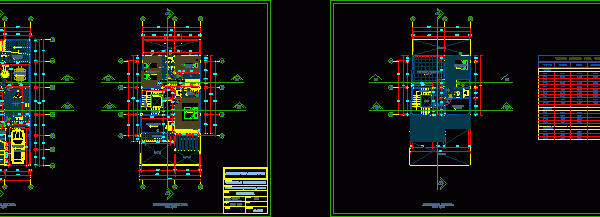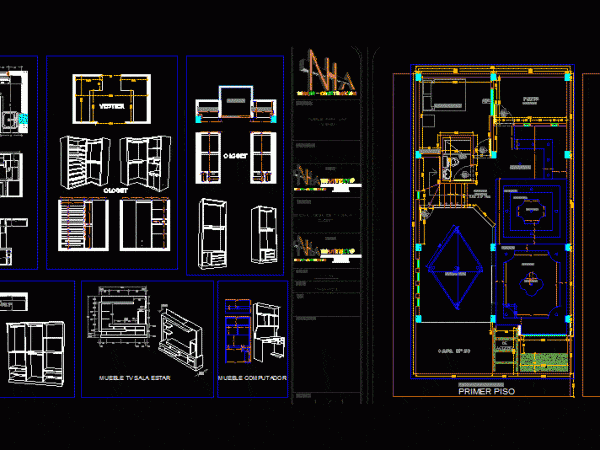
Housing Palace DWG Block for AutoCAD
Plants – facades – consists of several bedrooms – yard – terrace accessible etc. Drawing labels, details, and other text information extracted from the CAD file: makkah, north, magnetic, hgalhg,…

Plants – facades – consists of several bedrooms – yard – terrace accessible etc. Drawing labels, details, and other text information extracted from the CAD file: makkah, north, magnetic, hgalhg,…

The living room has two floors, dining room, kitchen, service yard, the second floor are the bedrooms its SS.HH; cuts, elevations and totally bounded Drawing labels, details, and other text…

Townhouse 3-story, garage, living room, kitchen, service yard, bedrooms, restrooms, roof – Laundry Drawing labels, details, and other text information extracted from the CAD file (Translated from Spanish): first level,…

Chamber, dining space, kitchen four bedrooms, social wc, front yard, backyard studio Drawing labels, details, and other text information extracted from the CAD file (Translated from Spanish): profiles, canoes, people,…

Includes Housing housing project with their respective finishes stony; in access; yard; parking; stairs; tiles; etc; with their quality detail. Drawing labels, details, and other text information extracted from the…
