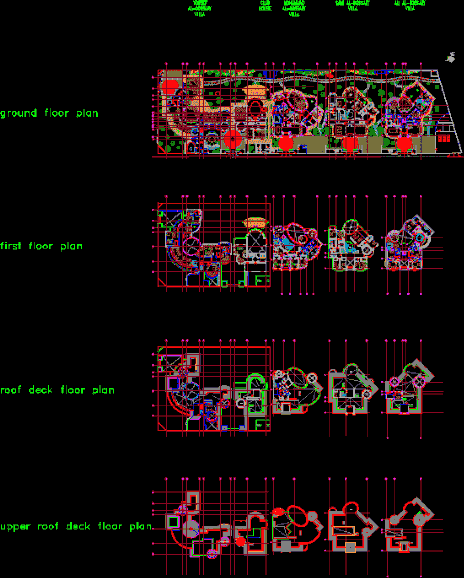ADVERTISEMENT

ADVERTISEMENT
Housing Palace DWG Block for AutoCAD
Plants – facades – consists of several bedrooms – yard – terrace accessible etc.
Drawing labels, details, and other text information extracted from the CAD file:
makkah, north, magnetic, hgalhg, ground floor plan, first floor plan, roof deck floor plan, upper roof deck floor plan, ali al-dossary villa, sami al-dossary villa, mohammad al-dossary villa, club house, yousef al-dossary villa
Raw text data extracted from CAD file:
| Language | English |
| Drawing Type | Block |
| Category | House |
| Additional Screenshots |
 |
| File Type | dwg |
| Materials | Other |
| Measurement Units | Metric |
| Footprint Area | |
| Building Features | Deck / Patio |
| Tags | accessible, apartamento, apartment, appartement, aufenthalt, autocad, bedrooms, block, casa, chalet, consists, dwelling unit, DWG, facades, haus, house, Housing, logement, maison, palace, plants, residên, residence, terrace, unidade de moradia, villa, wohnung, wohnung einheit, yard |
ADVERTISEMENT

