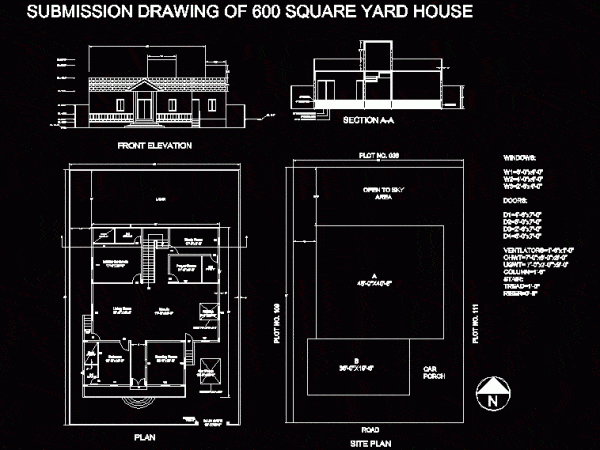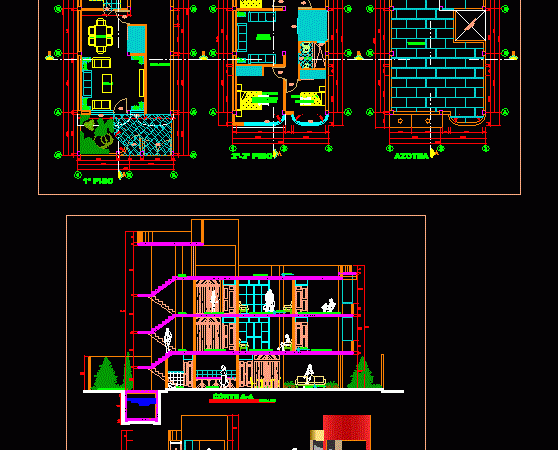
Housing 600 Square Yard DWG Elevation for AutoCAD
General Planimetria – designations – elevations Drawing labels, details, and other text information extracted from the CAD file: car porch, site plan, front elevation, f.f.l, f.g.l, road, closet, bath, study…




