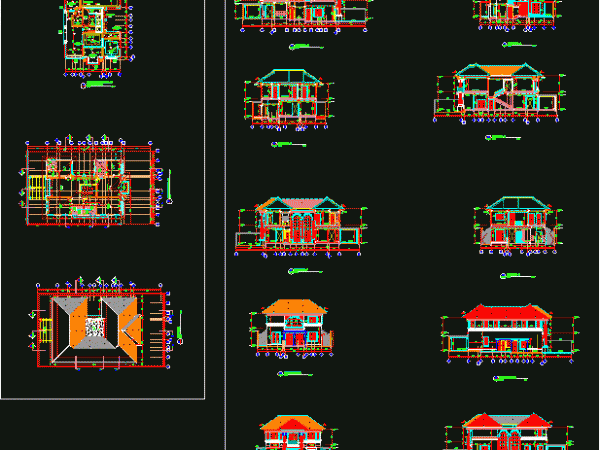
Islamic Center DWG Full Project for AutoCAD
2nd year project; mosque project ; plans and elevations and sections Drawing labels, details, and other text information extracted from the CAD file: plant, pt-, ele, c-c, terrace, site plan,…

2nd year project; mosque project ; plans and elevations and sections Drawing labels, details, and other text information extracted from the CAD file: plant, pt-, ele, c-c, terrace, site plan,…

school project year three. Drawing labels, details, and other text information extracted from the CAD file: denah lantai dasar, rt. dasa, ref, skala, architect, v. hadi soetjiadi, grand phnom penh…

ELEVATION OF SUPERIOR SCHOOL OF ARCHITECTURE IN VALLADOLID YEAR 2006 – 2007. Drawing labels, details, and other text information extracted from the CAD file (Translated from Spanish): e.t.s. valladolid architecture,…

It Has Been My Academic Assignment In Year 3 Of My Architectural Education. The Shopping Mall cum Commercial Complex Is Situated In Udaipur on NH – 8.The File Includes Floor…

WORK DONE IN THE THIRD ACADEMIC YEAR ARCHITECTURE Drawing labels, details, and other text information extracted from the CAD file (Translated from Spanish): street j, pipeline, emergency income, general public…
