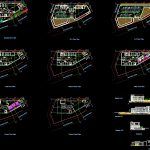ADVERTISEMENT

ADVERTISEMENT
Commercial Complex DWG Plan for AutoCAD
It Has Been My Academic Assignment In Year 3 Of My Architectural Education. The Shopping Mall cum Commercial Complex Is Situated In Udaipur on NH – 8.The File Includes Floor Plans Sections and Elevation. It Houses 2 Basement For Parking And Mall Services Including Staff Center; Garbage Chutes and Service Areas For Upper Floors And 4 Floors For Shopping; Eating; Movies; Games Etc. A Proper Care Is Maintained For Toilets and Services (Electrical) Surface parking along with service areas for grocery store is also at the ground floor with separate entries for visitors and services providers.
Drawing labels, details, and other text information extracted from the CAD file:
sohraby, lift chamber, electric shaft, female
Raw text data extracted from CAD file:
| Language | English |
| Drawing Type | Plan |
| Category | Retail |
| Additional Screenshots |
 |
| File Type | dwg |
| Materials | Other |
| Measurement Units | Metric |
| Footprint Area | |
| Building Features | Garden / Park, Deck / Patio, Parking |
| Tags | academic, architectural, autocad, commercial, complex, DWG, education, mall, market, plan, shopping, supermarket, trade, year |
ADVERTISEMENT
