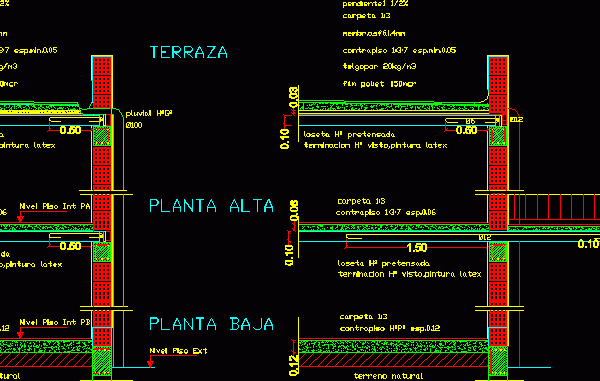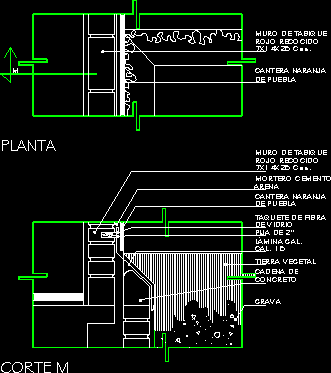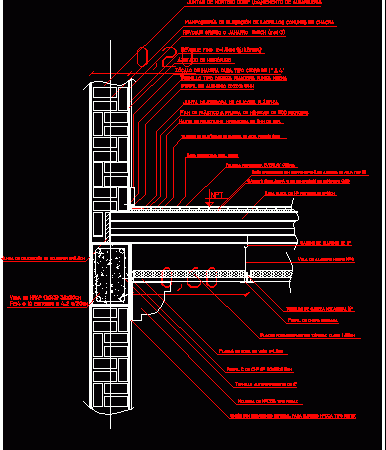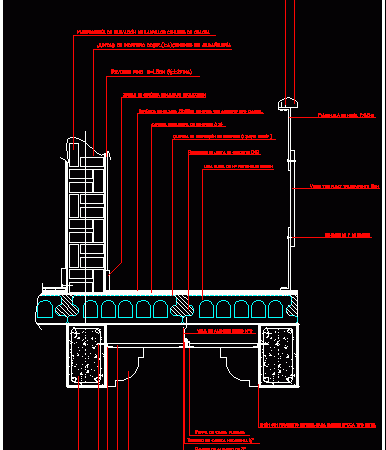
Construction Details DWG Detail for AutoCAD
DETAILS OF WALL IN TWO STORY HOUSE WITH TERRACE Drawing labels, details, and other text information extracted from the CAD file (Translated from Spanish): contrapiso hºpº, natural terrain, prestressed hº…

DETAILS OF WALL IN TWO STORY HOUSE WITH TERRACE Drawing labels, details, and other text information extracted from the CAD file (Translated from Spanish): contrapiso hºpº, natural terrain, prestressed hº…

Detail drywall talavera coated galvanized steel with gasket for kindergarten. Drawing labels, details, and other text information extracted from the CAD file (Translated from Spanish): room, project’s name, schematic plant,…

Detail constructive meeting H º A slab and brick masonry Drawing labels, details, and other text information extracted from the CAD file (Translated from Spanish): of meeting of slab with…

Detail of balcony slabs prestressed Drawing labels, details, and other text information extracted from the CAD file (Translated from Spanish): student: natalia, theme: a piece of furniture, t.p., ii u.p.b,…

Detail knauf plasterboard with a brick wall Drawing labels, details, and other text information extracted from the CAD file (Translated from Spanish): student: natalia, theme: a piece of furniture, t.p.,…
