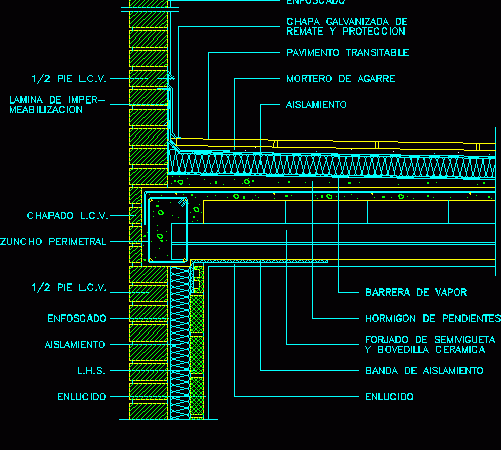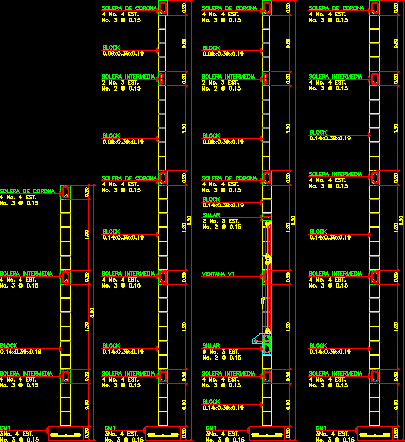
Submuracion H º A º In Case Of Uplift DWG Detail for AutoCAD
Detail of building on land between party which is in a basement and there is underpressure in the sector. Drawing labels, details, and other text information extracted from the CAD…

Detail of building on land between party which is in a basement and there is underpressure in the sector. Drawing labels, details, and other text information extracted from the CAD…

Detail of wall’s brick Drawing labels, details, and other text information extracted from the CAD file (Translated from Italian): masonry brick facade view, insulation, tiled brick forged, finish plaster, air…

Detail cutting face of a common wall – wall with tile meeting .. Drawing labels, details, and other text information extracted from the CAD file (Translated from Spanish): galvanized sheet,…

Typical wall sections with dynamic blocks lining, dynamic blocks. Drawing labels, details, and other text information extracted from the CAD file (Translated from Catalan): plant, plant, plant, block, intermediate nozzle…

Plant and Soil Section sloping 10% 25 mts. Drawing labels, details, and other text information extracted from the CAD file (Translated from Spanish): marlon fong, academics, personal, academics, area, will…
