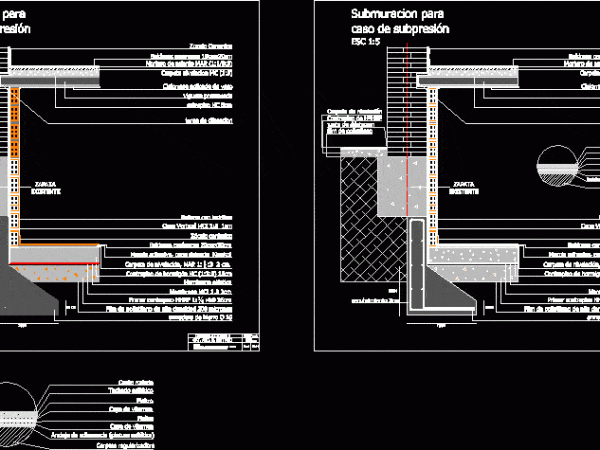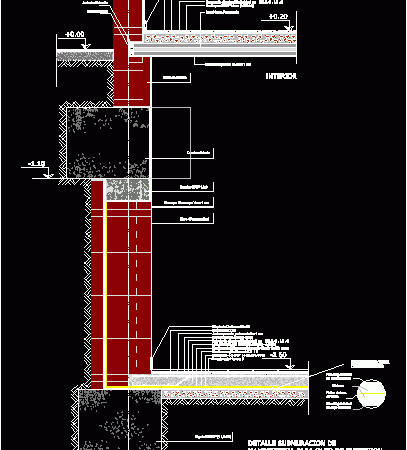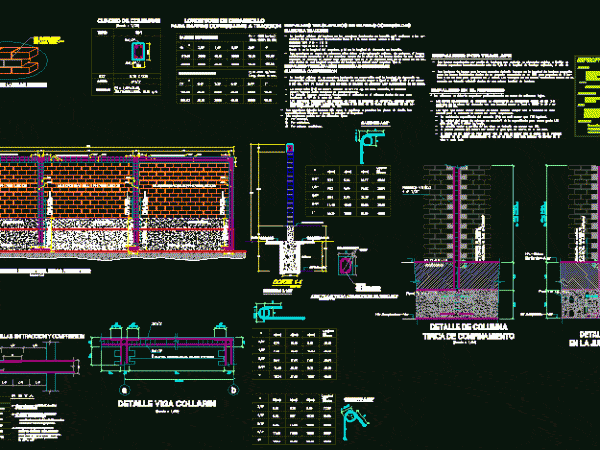
Muro Aislante DWG Block for AutoCAD
Detalle en corte de muro aislante en exterior y en interior. Drawing labels, details, and other text information extracted from the CAD file (Translated from Spanish): rigid pvc plastic gasket,…

Detalle en corte de muro aislante en exterior y en interior. Drawing labels, details, and other text information extracted from the CAD file (Translated from Spanish): rigid pvc plastic gasket,…

Submuracion Court with details and names. Drawing labels, details, and other text information extracted from the CAD file (Translated from Spanish): submuration for case of underpressure, high density polyethylene film…

DETAILS OF MASONRY SUBMURACION SUPPRESSION FOR EVENT Drawing labels, details, and other text information extracted from the CAD file (Translated from Galician): plaster monolayer plaster cm, recalce hºcº, existing shoe,…

Perimeter fence of confined masonry .Details of joints , meetings , connections , etc. Drawing labels, details, and other text information extracted from the CAD file (Translated from Spanish): variable…

Planification containment wall Drawing labels, details, and other text information extracted from the CAD file (Translated from Galician): electrical installation, plant pluvial water installation esc:, location plane, map of location…
