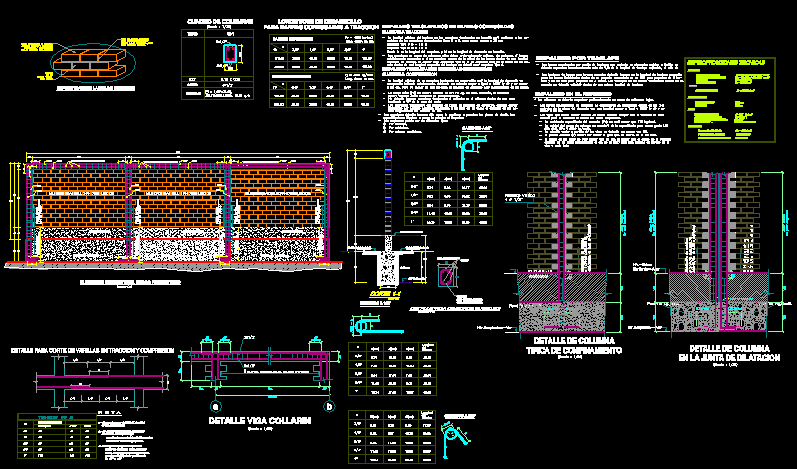
Perimeter Fence DWG Detail for AutoCAD
Perimeter fence of confined masonry .Details of joints , meetings , connections , etc.
Drawing labels, details, and other text information extracted from the CAD file (Translated from Spanish):
variable see longitudinal profile, variable see longitudinal profile, variable see longitudinal profile, Startup level, var. according to profile, Startup level, esc:, cut, nd var. according to profile, level home brick wall, stirrup distribution, distribution of stirrups rto., hollow brick wall, overcoming, foundation, stirrups, stirrup distribution, hollow brick wall, stirrups, distribution of stirrups rto., stirrup distribution, foundation, overcoming, foundation, overcoming, structural elevation perimeter fence, beam edge, detail edge beam, stirrups, scale:, steel, column table, kind, spreading, morteo: c: a: joints cm. as maximum, mortar brick specification, before starting the second day clean moisten of absorption of the units of, for a better fit for the second day fill height for solid units., in a consult the designer., indicated with the percentages, for lightened beams steel, in the same section, in case of not splicing in the zones, the length of splice, inside will be spliced on the supports, the splicing length being equal, for iron of cm. for iron, do not splice more than the total area, anyone, inner reinforcement, detail for cutting of compression traction rods, coatings, f’m, specific weight masonry, hollow clay brick, masonry compression, Indicating depth of indicated, maximum settlement cm., columns cm, mooring beams cm., type of soil see soil study, carrying capacity st, floor, masonry, mooring beams ƒ’c, corrugated iron ƒy, concrete overburden ƒ’c, concrete cyclopean ƒ’c, Technical specifications, columns ƒ’c, steel, concrete, beam beam detail, variable, var., var., long development in cm., long development in cm., fc, fc, lower bars, for traction corrugated bars, development lengths, top bars, hooks, length, hook, of the, of the, length, hook, hooks, arc, by, smaller cm., mpa, The wide cant relation of the beams shall not be less than, The quality of the reinforcing steel shall not exceed what is specified for steel grade arn, The specified strength of the concrete will not be less than, section for the design of longitudinal steel., the beams that must resist earthquake forces must comply with what is indicated in this, of the height of the element with a greater length equal to f and db not, the longitudinal bars of columns will be preferably joined within the, reinforcements should preferably be spliced in areas of low stress., splices in the reinforcement, by welding., beam each side., in a plane perpendicular to the axis of the plus three quarters of cant of the, the width of the beams will not be less than or greater than the width of the column, the effective cant shall be less than one quarter of the free light., the joints should be made only as required, allow the plans of the, technical specifications as authorized by the inspector., for u
Raw text data extracted from CAD file:
| Language | Spanish |
| Drawing Type | Detail |
| Category | Construction Details & Systems |
| Additional Screenshots |
 |
| File Type | dwg |
| Materials | Concrete, Masonry, Steel |
| Measurement Units | |
| Footprint Area | |
| Building Features | |
| Tags | autocad, block, brick walls, confined, connections, constructive details, DETAIL, details, DWG, fence, joints, masonry, meetings, mur de briques, panel, parede de tijolos, partition wall, perimeter, perimeter fence, walls, ziegelmauer |

