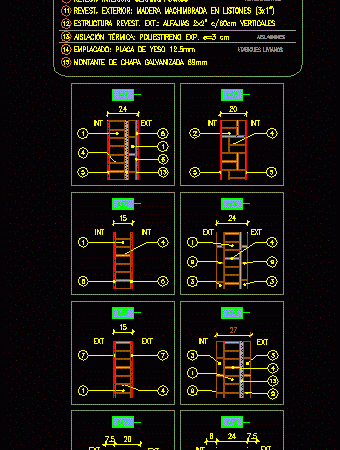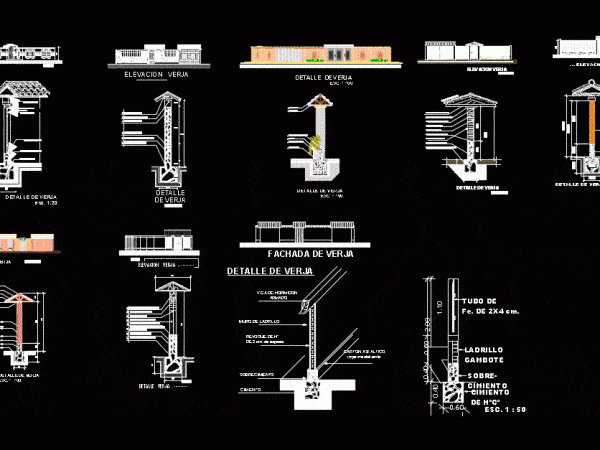
Masonry Walls Details DWG Detail for AutoCAD
CONSTRUCTIVE DETAILS STRUCTURAL MASONRY WALLS – Firm Meetings – Meetings tranversales of contraction – Specifications Drawing labels, details, and other text information extracted from the CAD file (Translated from Spanish):…




