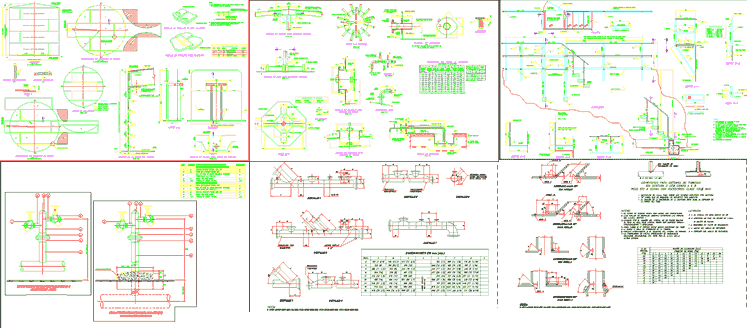
Tank 1mb DWG Detail for AutoCAD
Proposed vertical steel tank, conical roof, 1000 barrels of capacity, designed to API 650 App A – level 1 – Distribution of flat plates 2 – Accessories plane 3 – Structure map 4 – Ladder plane 5 – Measurement plane 6 to 9 – Details
Drawing labels, details, and other text information extracted from the CAD file (Translated from Spanish):
Exterior, rings pl, to conicity, min., rings pl, ring, This document is confidential intellectual property of eirl engineering proposal. your except permit will not be lent directly used indirectly for which it was specifically prepared. All rights reserved, eyelash, elevation, iron ring, tank roof pl, external diameter, rings pl, scale, plates, tank fund pl, Rigidity ring, plates, scale, distribution of ceiling plates, distribution of background plates, plates, scale, tap to conicity, overlap min., Overlap detail of two plates, material’s list, item, cant., unity, description, material, cut, vertical joints, detail of overlap three plates, Welded length with an electrode, background plates, cylinder plates, legend, welding prior placement, of the first ring, first welding, second welding, direction of advance of the welding with each electrode, general direction of cord advancement., horizontal joints, rings pl, diameter, section of the tank wall, scale, pending, long bolt ASTM with nut flat washer, long. typical for radial joist support, cut radial joist, ceiling, overlap detail, the joints will be welded with total penetration these, joints can also be welded on the outside, the dimensions in millimeters., notes, bottom welding will be done by the method of, as shown., overlap detail with three plates, background pl, ring, welding order, scale, third welding, tube, eyelash, external face of plate, tab extension, Detail of saddle for anchor bolt, scale, iron tab, plant, elevation, cut, draft:, This document is confidential intellectual property of eirl engineering proposal. your except permit will not be lent directly used indirectly for which it was specifically prepared. All rights reserved, step, scale, distribution of plant accessories, wnrf, cathodic connection, unscaled, net capacity, cople wog, water service, design data, special design, sider equiv., astm, material specification, astm gr., sider equiv., astm, astm wnrf, flanges, pipeline, packing, asparagus, nuts, Couples, Rolled profiles, folded profiles, helmet, background, ceiling, entrance man, helmet reinforcement, total capacity, Approximate weight tq., ring, Permissible corrosion:, seismic zone, emptying regime, ring, filling regime, specific gravity, code: api rx no, wind speed, temperature, Earth connection, level meter, Bls tank accessories ratio, kind, wnrf, cant., description, departure, entry, free ventilation, niples, astm sch, cant, item, unite, griddle, description, list of materials nº, bolt with nut, tube sch., materials, material, list of materials nº, tube sch., item, unite, cant, description, gr., tube sch., flange wnrf, threaded coupling, elbow sch, gr., wpb, reinforcement box, nom, ext., sch, railing around the circumference of the tank, sink, distribution of lifting accessories, scale, sink, lifting accessories, unscaled, background, accessories, plank details
Raw text data extracted from CAD file:
| Language | Spanish |
| Drawing Type | Detail |
| Category | Misc Plans & Projects |
| Additional Screenshots |
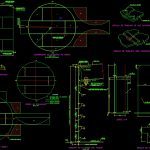 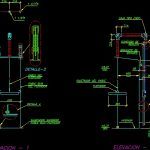 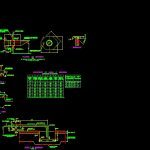 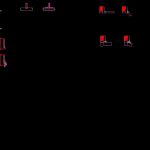 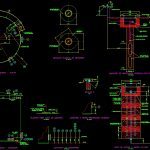 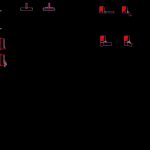 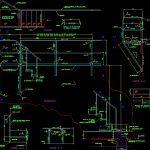 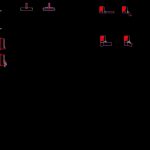 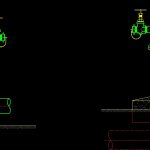 |
| File Type | dwg |
| Materials | Steel |
| Measurement Units | |
| Footprint Area | |
| Building Features | |
| Tags | api, assorted, autocad, capacity, designed, DETAIL, DWG, proposed, roof, steel, tank, vertical |
