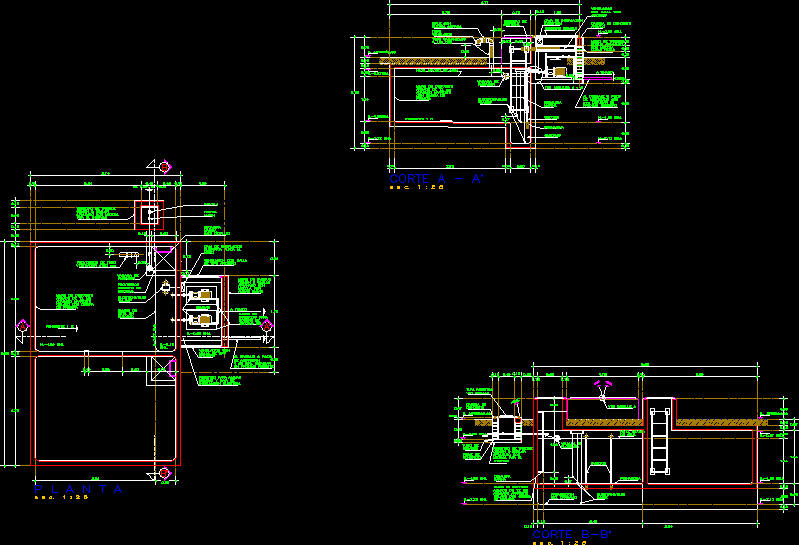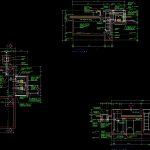
Tank 30m3 DWG Block for AutoCAD
Ciserna reinforced concrete with a capacity of 30 m3 includes two lift station pumps.
Drawing labels, details, and other text information extracted from the CAD file (Translated from Spanish):
zone leader, managing Director, Technical assistant, Committee of the federal program of construction of schools, revised:, archive:, drawing:, draft:, Acot:, date, scale, Plan no., Bombs, Installation box, Electrical connection to the, pending, Eaves, Of water intake, Next record, Mm. To seal, Water tank, Of absorption, To drain well, Ventilation with mesh, Type of sandbox, Septum record, Common similar, Flattened with mixture, By the interior, Tube projection, Fan mm, valve, float, concrete wall, Armed with cm, Apparent finish, Cast with cramp, First class, Bnj., Change of, Level in, Carcamo, projection, register of, stairs, Marine, Partition wall, Common similar, Flattened with, Mixture by, both faces, Bnj., Bases of, Concrete for, Pumps, Cm., Registration to host, Box bombs, electrical installation, valve, Union, nut, Wall, Mesh type, Ventilation with, sandbox, tank, Bnj., float, valve, Bnj., First class, Wall of conre, Armed with cm, Apparent finish, Cast with cramp, stairs, Marine, drain, tube of, Bnj., concrete, see detail, Record cover, chain of, opens, Of the carcamo, Eaves, low, suction, Pichancha, of water, Bnj., Bnj., maximum level, see detail, Common similar, Septum record, Flattened with, inside, cut, tank, register of, concrete wall, Armed with cm, Apparent finish, With cramp, First, Cut to ‘, pending, Maximum water level, Bnj., Eaves, valve, float, galvanized pipe, Running rope, Nipple with, tube, fan, suction, Marine, stairs, see details, Carcamo, Pichancha, Bnj., Next record, Mm plug in, Of absorption, To drain well, Water tank, Drain, both faces, Electrical, Installation box, Record pumps, Concrete chain, Mixed, Flattened, Partition wall, Snj., With mesh type, ventilation, armed, sandbox, opens, Firm of, concrete, Blend by, projection
Raw text data extracted from CAD file:
| Language | Spanish |
| Drawing Type | Block |
| Category | Mechanical, Electrical & Plumbing (MEP) |
| Additional Screenshots |
 |
| File Type | dwg |
| Materials | Concrete |
| Measurement Units | |
| Footprint Area | |
| Building Features | Car Parking Lot |
| Tags | autocad, block, capacity, concrete, DWG, einrichtungen, facilities, gas, gesundheit, includes, l'approvisionnement en eau, la sant, le gaz, lift, machine room, maquinas, maschinenrauminstallations, provision, pumping, pumps, reinforced, Station, tank, tanks, wasser bestimmung, water |
