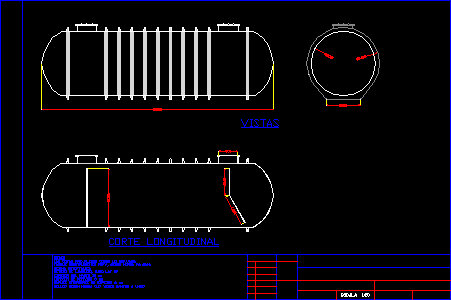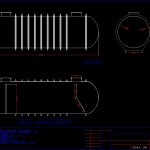ADVERTISEMENT

ADVERTISEMENT
Tank Cistern DWG Block for AutoCAD
Tank cistern – Plant – Views
Drawing labels, details, and other text information extracted from the CAD file (Translated from Spanish):
scale, views, longitudinal cut, notes: the dimensions prevail over the drawn. tank built in accordance with standard ps orthophtalic resin method of hand lay up thickness of the mantle mm thickness of nerves mm internal baffles thickness mm seals according to norm times mantos
Raw text data extracted from CAD file:
| Language | Spanish |
| Drawing Type | Block |
| Category | Mechanical, Electrical & Plumbing (MEP) |
| Additional Screenshots |
 |
| File Type | dwg |
| Materials | |
| Measurement Units | |
| Footprint Area | |
| Building Features | |
| Tags | autocad, block, cistern, DWG, einrichtungen, facilities, gas, gesundheit, l'approvisionnement en eau, la sant, le gaz, machine room, maquinas, maschinenrauminstallations, plant, provision, tank, views, wasser bestimmung, water |
ADVERTISEMENT
