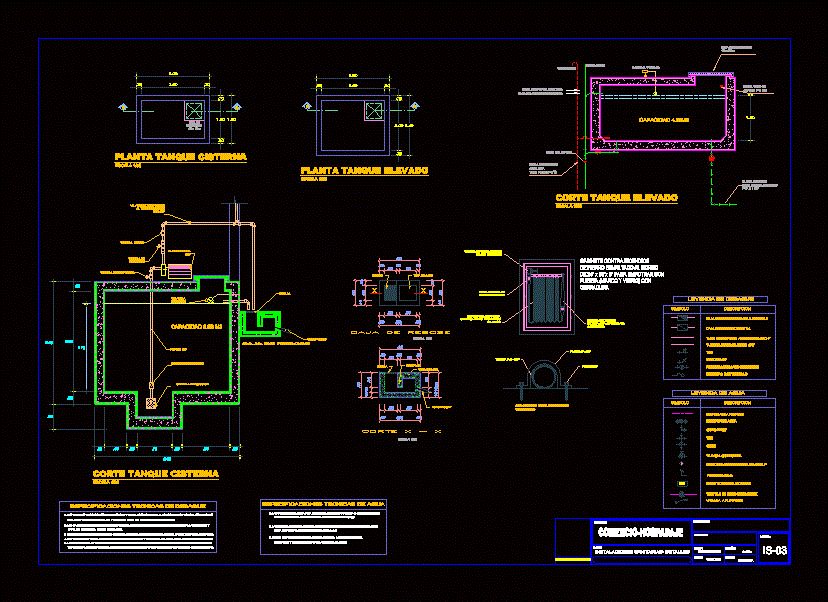
Tank Tank And Elevated Tank DWG Detail for AutoCAD
Elevated tank and cistern with a capacity of 6.50m3 Elevated tank with a capacity of 4.50m3 – Details – specifications – sizing – Construction cuts
Drawing labels, details, and other text information extracted from the CAD file (Translated from Spanish):
Location:, date:, owner:, scale:, sheet:, design:, Facilities details, drawing:, Indicated, October, A.f.l., draft:, flat:, elevated tank, Tank tank, elevated tank, ventilation, capacity, Cold water, Low water fire line, ventilation, Cleaning tube, Arrives tube of supply, Pump stop level, Pump start level, Radar control, Inspection cap, Inspection cap, Tank tank, Tested disinfected according to r.n.c., To withstand a pressure of, Technical specifications of water, To withstand a pressure of, The cold water pipes will be made of plastic with unions, The gate valves shall be of brass with threaded joints, Before commissioning the pipelines to be, Sealed with the slope will be minimal unless indicated., Lid of indication., Technical specifications of drainage, Clogged the exits should be full without showing leaks for at least hours., The registration boxes shall be plastered internally with mortar with frame, The records shall be of brass with sealed screw cap installed flush with finished floors., The pipes accessories for drainage ventilation will be made of light plastic pvc salt with joints, The tests of the drainage pipes shall consist of filling the pipes with water after having, The ventilation pipes will end up in hat they will be of the finished ceiling level., description, symbol, Drain legend, Ventilation pipe, Rain register box, Trap sink, Threaded bronze plating, Yee, Elbow, Drain pipe black water, Sewer box, Float valve, Check valve check, Fire protection, Gci, description, symbol, gate valve, tee, Water legend, Elbow, water meter, Potable water network, Up water feeder network p., cross, Water point, Sealed lid, rack, Sealed lid, Pvc tube, scale:, rack, Overflow box, cut, screen, scale:, Electric pump, Valavula float, rack, Overflow box, Fª, retention valve, Suction cup, Pvc tube, check valve, retention valve, Water goes by impulse to the elevated pvc tank, gate valve, Pvc sap pipe, Bolts, platen, Clamp for vertical manifolds, Bronze hose coupled hose, Maguerade wool synthetic fiber meters long, Iron glazed door, Brass angular globe valve, Fire-proof enamelled aluminum firebox with recessed door
Raw text data extracted from CAD file:
| Language | Spanish |
| Drawing Type | Detail |
| Category | Mechanical, Electrical & Plumbing (MEP) |
| Additional Screenshots |
 |
| File Type | dwg |
| Materials | Aluminum, Plastic |
| Measurement Units | |
| Footprint Area | |
| Building Features | Car Parking Lot |
| Tags | autocad, capacity, cistern, DETAIL, details, DWG, einrichtungen, elevated, elevated tank, facilities, gas, gesundheit, l'approvisionnement en eau, la sant, le gaz, machine room, maquinas, maschinenrauminstallations, provision, sizing, specifications, tank, tanker, wasser bestimmung, water |
