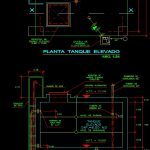ADVERTISEMENT

ADVERTISEMENT
Tank Water Reserve DWG Block for AutoCAD
Elevated tank with automatic floating
Drawing labels, details, and other text information extracted from the CAD file (Translated from Spanish):
high tank log, up tub impul. to the, cat stair, up tub impul. to the, low feed a.f. services, overflow trunk, up tub tank overflow ventilation, cut, esc., n.t.t., stop level, boot level, elevated tank, automatic control, n.t.t., n.p.t., cold water intake, air chamber, cleaning pipe, flange breaks water, overflow pipe, ventilation pipe, plant high tank, high tank log, overflow trunk, esc., ventilation hat, n.p.t.elev. n.t.t.elev., elevated tank, low feed a.f. services, water level control
Raw text data extracted from CAD file:
| Language | Spanish |
| Drawing Type | Block |
| Category | Mechanical, Electrical & Plumbing (MEP) |
| Additional Screenshots |
 |
| File Type | dwg |
| Materials | |
| Measurement Units | |
| Footprint Area | |
| Building Features | |
| Tags | autocad, automatic, block, DWG, einrichtungen, elevated, facilities, floating, gas, gesundheit, l'approvisionnement en eau, la sant, le gaz, machine room, maquinas, maschinenrauminstallations, provision, reserve, tank, wasser bestimmung, water |
ADVERTISEMENT
