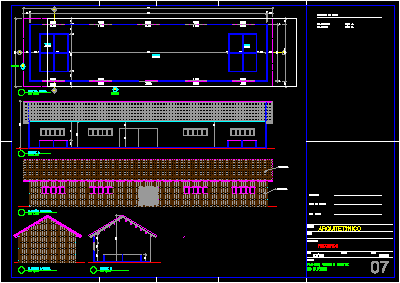ADVERTISEMENT

ADVERTISEMENT
Tannery – Leather Procecution DWG Full Project for AutoCAD
Project of building to leather prosecution
Drawing labels, details, and other text information extracted from the CAD file (Translated from Portuguese):
: tannery, tank, low plant, cut a, frontal elevation, lateral elevation, cut b, elevation, frame of areas, built area :, covered area :, colonial tile, tannery, drawing, owner, resp. technical, design author, site, design, date, discrimination, plank, plants, views and cuts, refrigerator, architectural, scale, indicated
Raw text data extracted from CAD file:
| Language | Portuguese |
| Drawing Type | Full Project |
| Category | Industrial |
| Additional Screenshots |
 |
| File Type | dwg |
| Materials | Other |
| Measurement Units | Metric |
| Footprint Area | |
| Building Features | |
| Tags | autocad, building, DWG, factory, full, industrial building, Project |
ADVERTISEMENT
