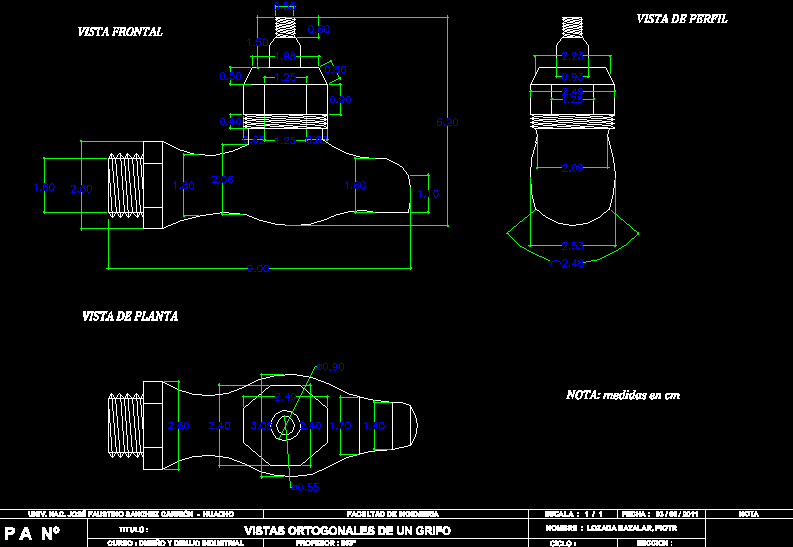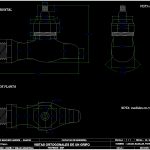ADVERTISEMENT

ADVERTISEMENT
Tap Or Pipe DWG Block for AutoCAD
Orthogonal view of a faucet or a pipe front view top (floor) and profile.
Drawing labels, details, and other text information extracted from the CAD file (Translated from Spanish):
front view, Plant view, profile view, Univ. Nac. José faustino sanchez carrión huacho, Faculty of Engineering, scale, date, note, Design industrial drawing course, English teacher, Name lozada piotr, cycle, section, title, Orthogonal views of a faucet, Note: measurements in cm
Raw text data extracted from CAD file:
| Language | Spanish |
| Drawing Type | Block |
| Category | Mechanical, Electrical & Plumbing (MEP) |
| Additional Screenshots |
 |
| File Type | dwg |
| Materials | |
| Measurement Units | |
| Footprint Area | |
| Building Features | Car Parking Lot |
| Tags | autocad, block, DWG, einrichtungen, facilities, faucet, floor, front, gas, gesundheit, l'approvisionnement en eau, la sant, le gaz, machine room, maquinas, maschinenrauminstallations, orthogonal, pipe, profile, provision, tap, top, View, wasser bestimmung, water |
ADVERTISEMENT
