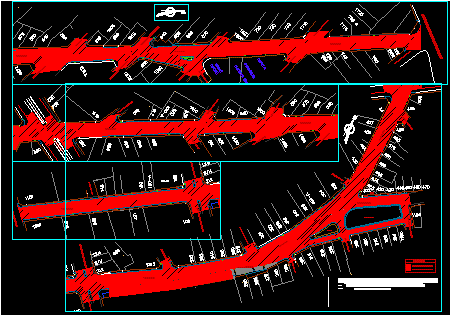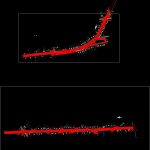ADVERTISEMENT

ADVERTISEMENT
Tarata Avenue DWG Block for AutoCAD
Improvement and rehabilitation vial – Plants – Technical specifications
Drawing labels, details, and other text information extracted from the CAD file (Translated from Catalan):
dad, ciu, eroica, pedro, san, av. industrial, cal. brazil, cal. buenos aires, lime america, san juan pas, pas. the vilcas, av. patricio melendez, av. tarata, lime the sea, lime the gasca, cal. aria araguez, workshop, lime palm ricardo, c.e., cal. spain, lime Santa Rosa de Lima, Cal. ramon castilla, chapel, parish, our lady, home, mother, av. northern circumvallation, lime. perez gamboa, cal. Alfonso Ugarte, square, work :, plan:, engineering management of works – division of works, provincial municipality of Tacna, improvement and rehabilitation road avenida tarata, asphalt recapado, base layer and primitive, legend
Raw text data extracted from CAD file:
| Language | Other |
| Drawing Type | Block |
| Category | Roads, Bridges and Dams |
| Additional Screenshots |
 |
| File Type | dwg |
| Materials | Other |
| Measurement Units | Metric |
| Footprint Area | |
| Building Features | |
| Tags | autocad, avenue, block, DWG, HIGHWAY, improvement, pavement, plants, rehabilitation, Road, route, specifications, technical, vial |
ADVERTISEMENT

