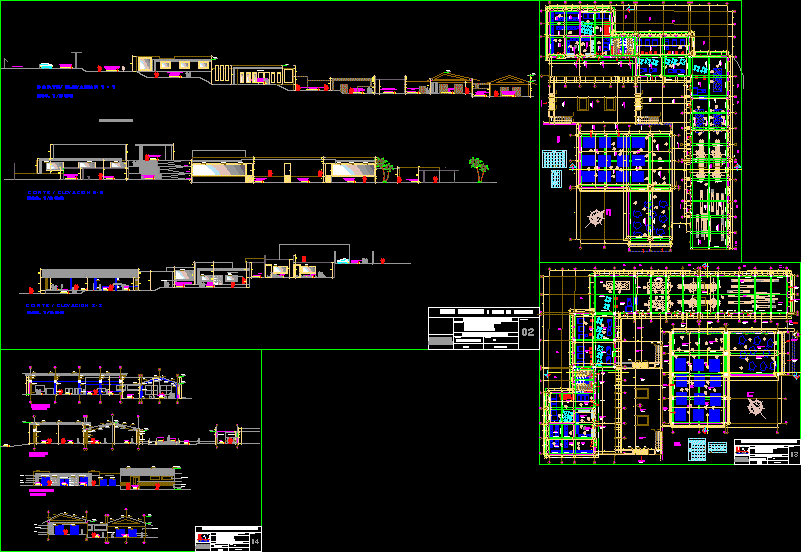
Technological Center Construction DWG Block for AutoCAD
CENTER FOR SPECIALIZED TRAINING IN CONSTRUCTION; ESTE PROYECTO PRESENTA TALLERES PARA EL MANEJO DEL ADOBE; PARA CARPINTERIA BIBLIOTECA; AUDITORIOS; SALAS DE USO MULTIPLE; RESTAURANTE; Y QUE SE PRESENTE COMO UN ALTERNATIVA DE TRABAJO.
Drawing labels, details, and other text information extracted from the CAD file (Translated from Spanish):
jefe-admon, ss.hh, quebrada choclino, qda, choclino, plaza mayor, jr, alfonso ugarte, jr. simon bolivar, jr, miguel grau, affirmed road – yurimaguas, jr. francisco bolognesi, psje. the geraniums, road to yurimaguas, stretch – ecotourism mason, tourist tour, sum, classroom, workshop, reading rooms, projection, modeling, brushing and cutting, storage, painting, dining room, storage of wooden furniture, attention, yard maneuvers , deposit, kitchen, store, pantry, test area, drying, oven, dressing room, stage, hall income for kitchen, refrigerator, main income, parking income, entrance to auditorium, entrance concourse to administration, foyer, ss.hh , entrance concourse for classrooms, workshops and sum, admission to administration, entrance to workshops, admission to classrooms, entrance to sum, circulation, sales area, entrance to the dining room, entrance concourse for the library, entrance to the library, entrance to laboratory, entrance hall, green area, entrance to the production area, general store income, entrance to the maneuver yard, entrance to parking, parking, armed, adobe storage, ss.hh men, stockpiling of material adobe, exhibition of work materials, sshh men, sshh women, wood storage, roof projection, floor rubbing, entry to stockpile, entry to wood storage, floor rubbed, steel beam projection, sepillado and cut, modeling, armed , armed with wood, entrance, two-lane sliding door, address, doorway, furniture entry, polished cement floor, entry to ss.hh ladies, entry to ss.hh gentlemen, ss. hh disabled, storage room furniture, painted furniture, dried muble, adobe storage, material input for adobe, samples of furniture and adobe finishes, ceramic floor, samples of furniture and adobe finishes, collection of material for adobe, adobe preparation area, adobe drying, adobe drying area, general public area, paved floor, entrance to adobe production, leads to maneuver yard, paved floor, dining area, kitchen storage, green area, low wall, aga of sales area and dining room, box, code, quantity, width, alfeiz., height, doors, windows, total, floor tamped, floor rubbed, steel beam, translucent roof, deck calaminon, steel column, beam steel, ss.hh for ladies, translucent cover, tarred and painted wall, cut aa, bb cut, protruding wall, satin painted wall, high steel window, calaminon cover, lightened ceiling, protruding paed detail, wooden door , metal sliding door, tarred and painted wall, tempered glass window, paved floor, metal door, translucent roof, translucent roof, tarred painted wall, metal door for wooden entrance, metal door, wall detail, painted wall and tarrajeado, technological center – shilcayo band, teachers:, student :, scale:, date:, course:, cycle :, viii, cesar vallejo university, est. arq david carlos salas us., urban architectural design iv, plan:, project plant, arq.teddy del aguila, arq. luis hidalgo garcia, general courts, arch. jorge medina, arq. rengifo, arq. teddy del aguila gronerth, arq.jorge medina castro, arq. jose rengifo gusman, cuts and elevations of project, brushed and cut of wood, columns with steel serches
Raw text data extracted from CAD file:
| Language | Spanish |
| Drawing Type | Block |
| Category | Schools |
| Additional Screenshots |
 |
| File Type | dwg |
| Materials | Glass, Steel, Wood, Other |
| Measurement Units | Metric |
| Footprint Area | |
| Building Features | Garden / Park, Deck / Patio, Parking |
| Tags | autocad, block, center, College, construction, DWG, el, este, library, para, proyecto, school, technological, training, university |
