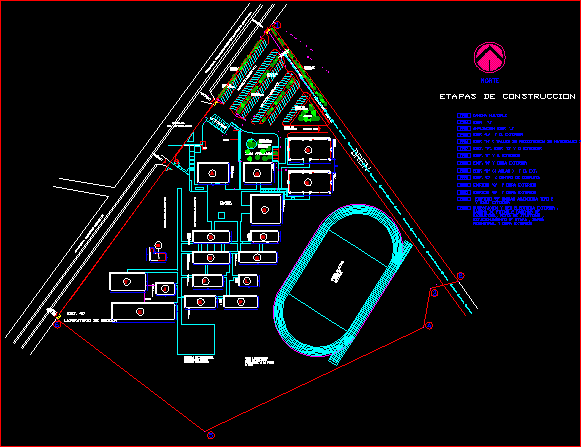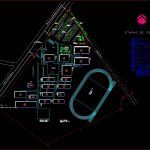ADVERTISEMENT

ADVERTISEMENT
Tecnological School DWG Block for AutoCAD
Tecnological School – Plant
Drawing labels, details, and other text information extracted from the CAD file (Translated from Spanish):
north, chemical laboratory, corridor, building j, axis of stroke, building k, road campeche-champoton, parking, building d, building f, building h, stages of construction, building l, building p, building n, building g, plaza, civica, building a, tank, building q, library, building or, est. special, building r, multiple court, bus, stop, building s, wooded area, electricity pole, sub electric station, buses, ramp, tree curtain, access, concrete drain channel, ditch, garden, to the field , basketball courts built on existing courts, soccer field and athletics track, drain, access service
Raw text data extracted from CAD file:
| Language | Spanish |
| Drawing Type | Block |
| Category | Schools |
| Additional Screenshots |
 |
| File Type | dwg |
| Materials | Concrete, Wood, Other |
| Measurement Units | Metric |
| Footprint Area | |
| Building Features | Garden / Park, Parking |
| Tags | autocad, block, College, DWG, library, plant, school, university |
ADVERTISEMENT
