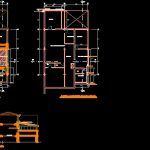ADVERTISEMENT

ADVERTISEMENT
Television And Radio Recording Studio Remodel Project DWG Full Project for AutoCAD
Remodeling of a local television recording programs and radio
Drawing labels, details, and other text information extracted from the CAD file (Translated from Spanish):
office of architecture and constructions – unit of studies and projects, university city, location :, plane :, project :, national university of the highlands, work, design :, distrib, date:, scale:, drawing cad :, rfc, arq. , corridor, const., neighbor, terrace, roof plan, roof, proposal of adjoining wall, cut a – a ‘, cut b – b’, hall audio room, TV recording room, monitoring, warehouse, deposit, fourth level, roofing environment, structures, roofs, sanitary facilities, existing collector, existing metal structure, existing gutter, third floor roof, aerial facility, Andean tile roof
Raw text data extracted from CAD file:
| Language | Spanish |
| Drawing Type | Full Project |
| Category | Office |
| Additional Screenshots |
 |
| File Type | dwg |
| Materials | Other |
| Measurement Units | Metric |
| Footprint Area | |
| Building Features | |
| Tags | autocad, banco, bank, bureau, buro, bürogebäude, business center, centre d'affaires, centro de negócios, DWG, escritório, full, immeuble de bureaux, la banque, local, office, office building, prédio de escritórios, Project, radio, recording, remodel, remodeling, studio, television |
ADVERTISEMENT
