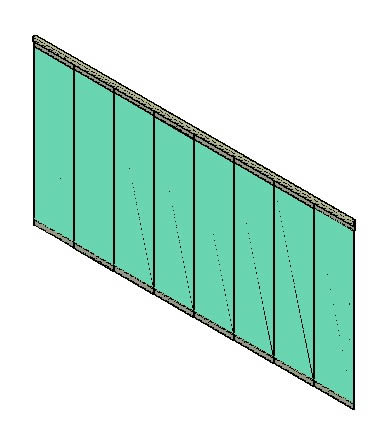ADVERTISEMENT

ADVERTISEMENT
Tempered Glass Doors 3D DWG Model for AutoCAD
aluminum profile sliding folding door glass. The rails are on the top.
| Language | English |
| Drawing Type | Model |
| Category | Doors & Windows |
| Additional Screenshots |
 |
| File Type | dwg |
| Materials | Aluminum, Glass |
| Measurement Units | Metric |
| Footprint Area | |
| Building Features | |
| Tags | aluminum, autocad, d, door, doors, DWG, folding, glass, model, profile, rails, sliding, top |
ADVERTISEMENT

