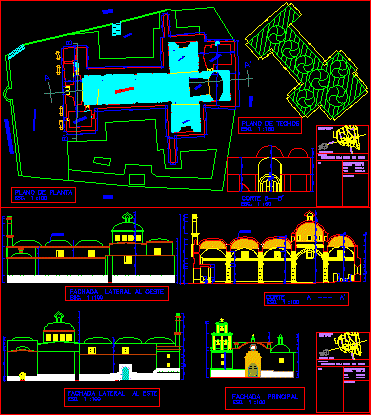ADVERTISEMENT

ADVERTISEMENT
Temple San Benito – Potosi – Bolivia DWG Section for AutoCAD
Planes in Plant – Elevations and sections
Drawing labels, details, and other text information extracted from the CAD file (Translated from Spanish):
floor plan, cut to ‘, main facade, east side facade, West side facade, Relief of the church of San Benito, location map, scale:, san benito area, draft, relation of surfaces, designer, built, free, total, altar, locker room, Main playground, sacristy, altar, garden, dome, Street, Plaza San Benito, esc, Relief of the church of San Benito, built, relation of surfaces, free, total, scale:, location map, san benito area, draft, Street, Street, Street, roof plan, esc, cut, esc, vobo, main craft, vobo, designer
Raw text data extracted from CAD file:
| Language | Spanish |
| Drawing Type | Section |
| Category | Historic Buildings |
| Additional Screenshots |
 |
| File Type | dwg |
| Materials | |
| Measurement Units | |
| Footprint Area | |
| Building Features | Deck / Patio, Garden / Park |
| Tags | autocad, benito, bolivia, church, corintio, dom, dorico, DWG, église, elevations, geschichte, igreja, jonico, kathedrale, kirche, kirk, l'histoire, la cathédrale, PLANES, plant, potosi, san, section, sections, teat, temple, Theater, theatre |
ADVERTISEMENT
