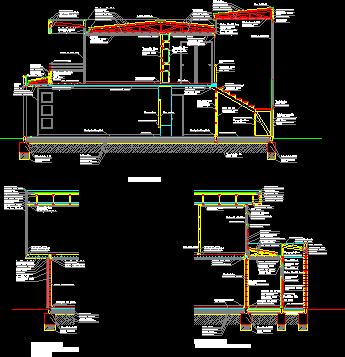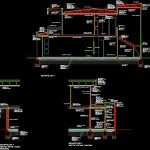
Templet DWG Section for AutoCAD
3 sections of wooden templet, masonry and iron truss – Courts Crane – Wood Trim – Wood Building System
Drawing labels, details, and other text information extracted from the CAD file (Translated from Spanish):
foundation, structural filler compacted to the dmpm, scantillon boiler sector, bekron, vertical, smooth tuned plaster, ceramic, compacted, compacted natural, natural, structural, plaster, expanded dens., fiscal, smooth tuned plaster, tinplate, painted, crystal, tinplate, painted, tinplate, white smooth plaster, Oregon pine, Pine tree, polycarbonate, tinplate, he has., painted pine, corrugated zinc, Pine tree, according to calculation, mineral, expanded dens., tinplate, painted, tinplate, painted, painted pine, crystal, gypsum plaster, he has. according to calculation, cast, wood, white plaster, plaster, expanded dens., tinplate, according to calculation, Pine tree, according, corrugated zinc, mineral, half traffic, Water rain, ipv pine, plaster, felt, ceramic, wood, Water rain, tinplate, Pine tree, according, corrugated zinc, mineral, felt, white plaster, according to calculation, expanded dens., Oregon pine, according to calculation, tinplate, white plaster, according to calculation, white plaster, he has. according to calculation, cast, corrugated zinc, Pine tree, felt, white plaster, tinplate, mineral, he has., crystal, ceramic, crystal, half traffic, painted pine, according, Pine tree, white plaster, pine oregon, plaster, Pine tree, plaster, white plaster, expanded dens., crystal, white plaster, Pine tree, according, corrugated zinc, mineral, felt, tinplate, white plaster, tinplate, light according to detail, thermopanel, plaster, Pine tree, according, plaster, Pine tree, plaster, compacted, compacted natural, natural, ceramic, structural, structural, foundation h.a. according to calculation, Pine tree, wood, expanded dens., ipv pine, white plaster, tinplate, light according to detail, he has. according to calculation, cast, wood, Water rain, Pine tree, according, corrugated zinc, mineral, felt, scantillon, graffiti, painted pine, graffiti, painted pine, plaster, scantillon sector dorm. principal, tinplate, according to calculation, Pine tree, according, corrugated zinc, mineral, felt, plaster, expanded dens., white plaster, graffiti, half traffic, painted pine, he has. according to calculation, cast, graffiti, plaster, expanded dens., he has. according to calculation, expanded dens., masonry according to structures, smooth tuned plaster, compacted, compacted natural, natural, wood, painted pine, structural, according to structure, Pablo Morales Veronica Soto, casa morales soto, frontier portal temuco, principal, Location, role of property, cutting scantillon, content, scale, date, August, architect, ………………………………, …………………. architect, Pablo Morales Morales, cut scanned esc.
Raw text data extracted from CAD file:
| Language | Spanish |
| Drawing Type | Section |
| Category | Construction Details & Systems |
| Additional Screenshots |
 |
| File Type | dwg |
| Materials | Masonry, Wood |
| Measurement Units | |
| Footprint Area | |
| Building Features | |
| Tags | autocad, courts, crane, détails de construction en bois, DWG, holz tür, holzbau details, iron, masonry, section, sections, templet, truss, Wood, wood construction details, wooden, wooden door, wooden house |
