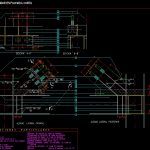ADVERTISEMENT

ADVERTISEMENT
Tensile Double Crossing DWG Block for AutoCAD
Tensile Double Crossing – Engineering Specifications
Drawing labels, details, and other text information extracted from the CAD file (Translated from Spanish):
n.l.b.t., anchor plate of thick bevel thickness reinforcement stiffener in trabe of thickness stiffener column thickness mm main long long key double bevel thick reinforcement of thickness plate of reinforcement of thick vacuum angle of mounting, Construction axis axis of the steel column section key main lock steel short key double tensor steel brand with threaded end standard nut of diameter projection lasacero compression layer mounting bracket thickness, section, scale, Front side elevation, double tensor in short facade, n.l.a.t., n.l.a.l., rear side elevation, section, projection degrees.
Raw text data extracted from CAD file:
| Language | Spanish |
| Drawing Type | Block |
| Category | Construction Details & Systems |
| Additional Screenshots |
 |
| File Type | dwg |
| Materials | Steel |
| Measurement Units | |
| Footprint Area | |
| Building Features | |
| Tags | autocad, barn, block, cover, crossing, dach, double, DWG, engineering, hangar, lagerschuppen, roof, shed, specifications, structure, tensile, terrasse, toit |
ADVERTISEMENT
