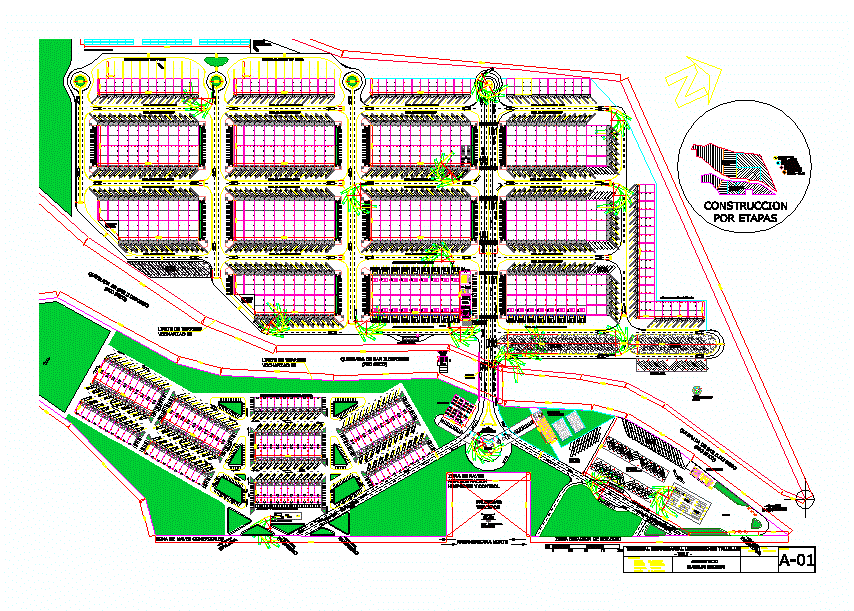ADVERTISEMENT

ADVERTISEMENT
Terminal Earth Cargo Logistics DWG Plan for AutoCAD
Draft floor plan Ground Freight Terminal with storage warehouses .
| Language | Other |
| Drawing Type | Plan |
| Category | Retail |
| Additional Screenshots | |
| File Type | dwg |
| Materials | |
| Measurement Units | Metric |
| Footprint Area | |
| Building Features | |
| Tags | armazenamento, autocad, barn, cargo, celeiro, comercial, commercial, draft, DWG, earth, floor, grange, ground, plan, scheune, storage, terminal, warehouse, warehouses |
ADVERTISEMENT
