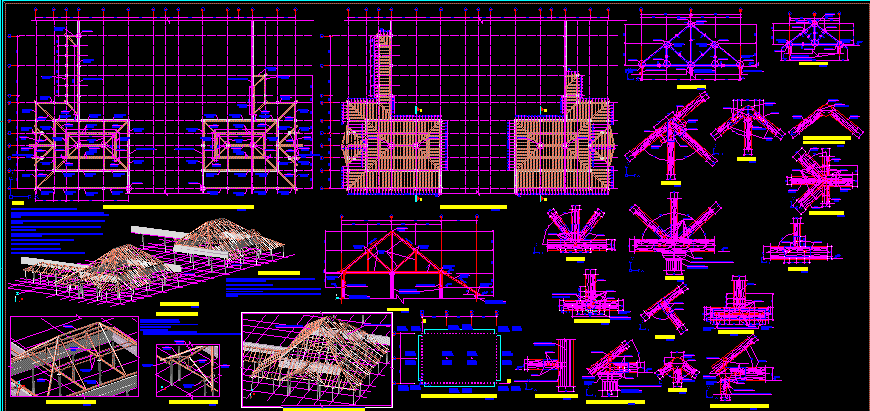
Terraces 3D DWG Section for AutoCAD
Terraces – Plants – Sections – 3d -Constructive Details
Drawing labels, details, and other text information extracted from the CAD file (Translated from Spanish):
Plant for setting out longeron ridges, esc, ridge, concrete parapet, kind, trusses, notes, The actual dimensions must be confirmed by the supplier. The provider before the execution of the calculation notes with the verification of the elements of the same as the plans of execution of the same with its details. the supplier will deliver everything necessary for the assembly of the same its fixation the structure the structure will be made with elements of circular laminated wood glued with lower humidity than the metal elements must be hot galvanized with the pins sprigs will be galvanized. the painting is not the provider’s responsibility. It will be given in situ. the chemical treatments must be colorless. Bolt screws should not be visible. The rafters will join the files in a similar way to the ridge., lime, isometric general, esc, sleepers, sleeping, trusses type, esc, trusses type, esc, kind, truss, stringers, plant of setting out of rafters, esc, stringers, sleeping, lime, lime, lime, lime, lime, lime, sleeping, sleeping, sleeping, ridge, lime, lime, sleepers, sleeping, concrete parapet, sleeping, sleepers, sleepers, sleepers, sleepers, stringers, stringers, ridge, concrete parapet, kind, trusses, lime, sleepers, sleeping, kind, truss, stringers, stringers, sleeping, lime, lime, lime, lime, lime, lime, sleeping, sleeping, sleeping, ridge, lime, sleepers, sleeping, concrete parapet, sleeping, sleepers, sleepers, sleepers, sleepers, sleepers, stringers, stringers, stringers, stringers, ridge, ridge, sleeping, isometric truss type, esc, isometric truss type, esc, kind, truss, kind, truss, concrete parapet, circular column, concrete mm, circular column, concrete mm, ridge, ridge, lime, stringers, sleepers, sleepers, sleepers, lime, sleeping, sleeping, lime, detail, esc, crossbar, crossbar, bolts, platen, detail, esc, ridge, nails, galvanized, detail, esc, cap screw, circular column, concrete mm, bolts, platen, fixation with expansions, detail, esc, detail, esc, Joining detail between ridge rafters, esc, nails, galvanized, ridge, alfarda, alfarda, concrete parapet, sleepers, platen, bolts, angular, nails, galvanized, detail, esc, sleeping, platen, sleeping, bolts, fixation with expansions, truss, detail, detail, esc, bolts, platen, detail, esc, ridge, cap screw, nails, galvanized, detail, esc, detail, esc, detail, esc, bolts, angular, sleeping, nails, galvanized, platen, circular column, concrete mm, section, esc, pend., concrete parapet, circular column, concrete mm, circular column, concrete mm, circular column, concrete mm, kind, truss, ridge, stringers, stringers, alfardas, sleepers, sleepers, sleepers, calculation hypothesis, for the pre-sizing, medium-quality pine wood was assumed with characteristics according to the nc all joints are considered articulated. the load values qx qy are the sum of the permanent load of the values of qxv q and v corresponds to the wind. the wind was considered acting in the direction of the axle negative axial load indicates that it is, cp: charge p
Raw text data extracted from CAD file:
| Language | Spanish |
| Drawing Type | Section |
| Category | Construction Details & Systems |
| Additional Screenshots |
 |
| File Type | dwg |
| Materials | Concrete, Wood |
| Measurement Units | |
| Footprint Area | |
| Building Features | |
| Tags | autocad, constructive, details, détails de construction en bois, DWG, holz tür, holzbau details, plants, section, sections, terraces, Wood, wood construction details, wooden door, wooden house |
