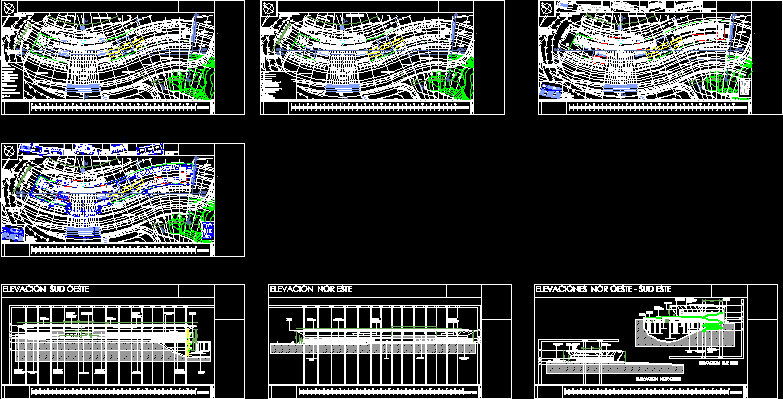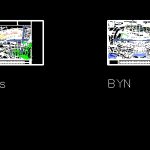
Terreste Terminal – Terminal Naval DWG Block for AutoCAD
Terminal Terreste – Naval Terminal. Plants and Cortes
Drawing labels, details, and other text information extracted from the CAD file (Translated from Spanish):
resid, bathrooms h, showers h, shaft, up, pedestrian entry, review, bathrooms m, public bathrooms, low, empty, street :, sup. real lot :, cadastral code :, sup. of legal lot:, built, date, architect, zone :, owner: urban terminal minasa and interdepartamental north, seals: owner, cotapata, costanera, palos blancas, de las americas, lambate, la paz, function, nº sheet, meters, technical area, empty, luggage, technical hall, deposit, general, area encomienda, main hall, waiting, reception, flags, sound and monitoring, lighting and meter, control telf., kitchenette, showers m, civic atrium , lifts, yard maneuvers, plastered concrete, bathroom ceramic, floors, walls, curb hoao, high traffic ceramics, railings, floor pac, ticket offices, entrance hall, bathrooms, technical circulation, of. of luggage storage, checkpoints, offices of the h.a.m., hall of parcels, external ramps, of. encomienda, atrium, elevators, vertical circulations, planters, rear road, existing market, eventual public transport parking, green area, side access, balcony gazebo, public toilets, deck on platform, technical area, transformer room, meters, up, to colors, byn, bounded, references, study area, macrodistrict limit, existing primary road, existing metropolitan primary road av. peripheral, secondary road, primary route project according to pou, metropolitan primary street av. proy peripheral ceecom, area of study, traffic direction, global, elevations nor west – south east, south west elevation, north east elevation, north west elevation, south east elevation, modulated glass cloth fastened by metal profiles, reinforced concrete beam, wall of plastered brick with mortar painted concrete color, entrance ramp, vertical structure columns, concrete curbstone, emergency staircase, maintenance hall, metal roof, market, concrete entrance doors seen, anden articulated bus, horizontal structure of reinforced concrete , bus yard, glass wall, urban terminal location plan, north interdepartmental highway, road lines, via road, district macro limit
Raw text data extracted from CAD file:
| Language | Spanish |
| Drawing Type | Block |
| Category | Misc Plans & Projects |
| Additional Screenshots |
  |
| File Type | dwg |
| Materials | Concrete, Glass, Other |
| Measurement Units | Metric |
| Footprint Area | |
| Building Features | Garden / Park, Deck / Patio, Elevator, Parking |
| Tags | assorted, autocad, block, cortes, DWG, plants, terminal |
