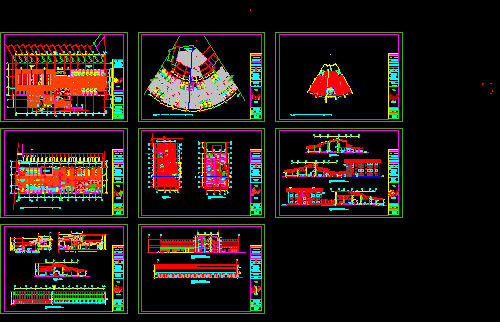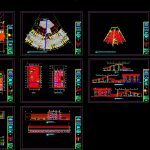
Terrestrial Terminal In Jaen DWG Section for AutoCAD
Terrestrial terminal For Jaen – Plants Sections Views
Drawing labels, details, and other text information extracted from the CAD file (Translated from Spanish):
ceramic floor, office, white, city of jaen, department of cajamarca, location :, merino, block, cathedra, arch. enrique arias, arq. marco panta, workshop viii, theme, terrestrial, in jaén, terminal, u. n. p. r. g, f. i. c. s. a., architecture, professional school, second floor, description:, general secretariat, management, meeting room, sshh, men, women, staff, accounting, administration, operations, computing, legal advice, wait, celima ceramic floor, archive , multiple office, granite series, vacuum projection, floor change, color melanin table, bottom deck projection on platform, gyplack panel cover projection, vacuum, luggage reception, code, date, signature, time, received :, scale, miguel arévalo cabrera, student, key map, sheet :, hall, overlap, cover of bank agencies, false ceiling projection, comes from the level, disembarkation, floor polished cement, platform, boarding platform, floor polished cement, luggage reception, kitchen, ceramic floor, bar, restaurant, bb elevation court, main hall, bus parking, waiting room, ff lift, double room, gg elevation cut, cut aa , house of, force, sh., telephone, cabin area, maneuvers, court yard, court elevation cc, landing platform, agency, bus, entrance corridor, court ee, combis, parking combis, court bb, court cc, court ff, court ee, court dd, court, court d -d, subsequent leg, return, baggage, platform, download, court d-d, main hall section, secretary, color dune, adriatic series, ceramic celijma, lampposts, main, recess, bank, platform, rear elevation, court gg, first floor, sh-women, sh-men, return of luggage, download platform, luggage, agenc., banc., rental lockers , topic, security, control, booths, telephone, and reports, ATMs, reception, cistern, group, generator, cleaning, room, maintenance, workshop, garbage, locker rooms, general store, service corridor, camera, landing platform , souvenir area, telephone booth area, lamina, arq. marco merino, arq. arias block, control of, cold, pantry, future expansion, projection of skylight, first stretch, sum, cold room, administration, concierge, reception and reports, repair, ironing and, classification, clean clothes, washing machines, cto. of garbage, cto. cleaning, laundry, trade, cafeteria, suspended luminaire, axis g o, departure to boarding, boarding platform combis, restaurant, departure, disembarkation of combis, floor cement pulodo
Raw text data extracted from CAD file:
| Language | Spanish |
| Drawing Type | Section |
| Category | Transportation & Parking |
| Additional Screenshots |
 |
| File Type | dwg |
| Materials | Other |
| Measurement Units | Metric |
| Footprint Area | |
| Building Features | Garden / Park, Deck / Patio, Parking |
| Tags | autocad, bus, DWG, plants, section, sections, terminal, views |
