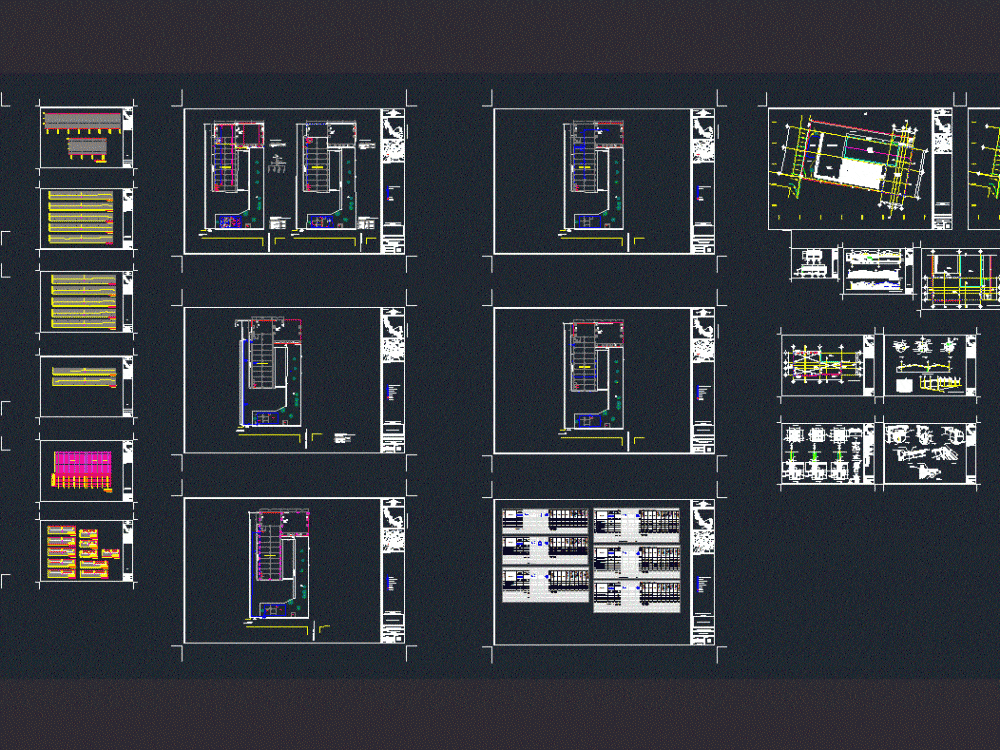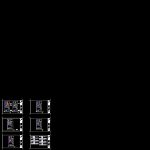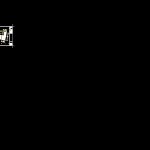
Tezonapa Stock DWG Full Project for AutoCAD
Executive project for expansion of stock groceries in the city of Tezonapa; Veracruz. Cortes Surveying – Foundations – Drainage – Structures – Electrical extension
Drawing labels, details, and other text information extracted from the CAD file (Translated from Spanish):
step of the male, if in a section, more join, you of the refurezo, the, lengths of overlap, of the third pair, details of the reinforcement, diam a b e r, full penetration. the others may be welded, or overlap according to the technical standards, -mine sand., -clean water, and remain firmly in place during, the casting., wall, npt, ipr, door, cumb, mont, tree al, lin, pav, esq lin, banq, tree, esq soul, tree f, tree l, post cfe, gua, ramp, rejiya, reg, barda, esq terr, esq nav, reg elec, lin bard, esq ofi, st clav, lin bar, esq, esq lt, gua t, acce, esq lot, construction box, side, coordinates, distance, bearing, est, warehouse, offices, parking, walkway, garden, pavement, grid, date:, dimension:, meters, scale:, no. of plane:, name of the plane:, north, topographic map, location :, orientation:, I make :, gulf of, mexico, puebla, hidalgo, san luis, potosi, tabasco, chiapas, oaxaca, pánuco, tempoal, tuxpam, xalapa , orizaba, tezonapa, cordoba, boulevard emiliano zapata, jiquilpan, breña towers, benito, juárez, del prado, josé maría morelos y pavón, emiliano zapata street, corregidora, juan aldama, cuauhtémoc, hidalgo, friend, josé cortes, juan lozano , benito juérez, from the farolito, paso rayon, aldama, from the volador, j. ortiz d dgez., cosolapa, location :, specifications, access, sidewalk, rural warehouse tezonapa, warehouse expansion area, area, extension, street josefa ortiz de dominguez, e. zapata, terrain profile, type of material, factor, abundance, compaction, ordinates of the, curve mass, embankment, cut, subgrade, terrain, volume, thickness, elevation, profile of extension, natural terrain profile, sections natural terrain , extension area profile, extension area sections, boundary, sports field, extension, architectural plant, storm grid, axes, warehouse, platform, ramp, sidewalk, tank, ap, existing, existing, zc, material layer, improved, enlargement, cuts, ramp, zc, canalon, column, metal frame, life of enclosure, metal curtain, rainwater, new, bap, carcamo, architectural floor, rear facade, main facade, roof plant, bap, finishes , construction company premuce sa of cv, Vinyl vinyl paint of comex vinimex, red and gray white colors in strips, institutional, apparent finish, polished finish, brushed finish, initial, intermediate, final, int., metal structure, foundation plant, indicated in details, details foundation, concrete, dentellon, bench material, dentellon projection, castles projection, zc shoe, closing dala, hollow block wall, block walls, hollow, projection, details of pluvial drainage, the template should be fine material, the ribbed filling should be of material, product of excavation or bank, free, the filling of the rest of the trench, should be of material product of the excavation, alcant. sanitary :, in rural areas it is allowed to fill, overturned, in the opinion of the operator, tamped., dimensions in cms., without scale., constructive section, dimensions, filling, compacted to, ridge, variable, template, height, grade, template and walls, all dimensions are in meters, visit well, casting, effluent, influent, see detail of curbstone and lid, elevation, visit with exterior mortar coating or some other sealant, the shaft of the effluent pipe., suitable between the pipe and the mortar ring., for the influent pipes, cement type ii, effluent., cut a – a ‘, high density polyethylene cover, brocal fo. fo., top of the pipe, chamfers to the part, cut b – b ‘, stabilization of template, electrowelded mesh, plant, detail of niche, thickness., detail of frame, welded to hearth with, waterproofed with sealant., there is entry or transit of vehicles., cut in half., property., details of cover assembly, notes, property limit, half-length, steel floor, cut-to-a ‘, detail of registration background, detail from top to floor, all dimensions are in meters, except those indicated, in another unit., both directions., firm concrete, sanitary pvc tube, half channel, interior, flattened, cut b-b ‘, to the collection network, sanitary drainage, concrete vat, monolithic., common partition wall, concrete crown, common partition, comes from the interior, chaflan, of the property., pluvial drainage, drainage, rainwater register, structural details, structural type frame, indicative detail of axis a, indicative detail of structures, registration, ex atmospheric tractor, for ridge, point welding, joints of light profiles of structure, office, shop, bathroom, warehouse, entrance, electrical floor of main warehouse and offices, general plan of feeders, derivatives, general plan of system, land , f. lighting and contacts, g. lighting, with
Raw text data extracted from CAD file:
| Language | Spanish |
| Drawing Type | Full Project |
| Category | Retail |
| Additional Screenshots |
      |
| File Type | dwg |
| Materials | Concrete, Steel, Other |
| Measurement Units | Metric |
| Footprint Area | |
| Building Features | Garden / Park, Parking |
| Tags | agency, autocad, boutique, city, cortes, DWG, executive, expansion, full, Kiosk, Pharmacy, Project, Shop, stock, store, Stores, surveying, veracruz |
