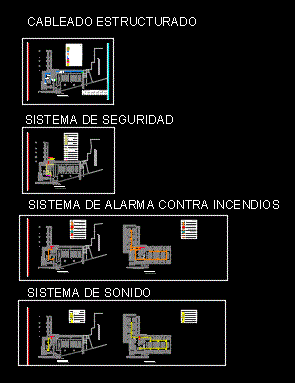
Tf A House Of 3 Floors – Security System – Cctv DWG Detail for AutoCAD
Details – specifications – sizing
Drawing labels, details, and other text information extracted from the CAD file (Translated from Spanish):
Climb up, Come down from, A.i., Symbology, Manual station, smoke detector, Temperature detector, Emt anti flame cable awg, pass box, Strobe light with alarm, control module, Supervised battery, Painted heavy duty crossover box, Central fire alarm, out, Bat, Fail, Lsn, Central security, symbol, description, Data output on wall, Symbology outputs phone data, Hdmi output for projector, Telecommunications rack, Telecommunications room, Wall-mounted box, Step box in floor cm, Emt pipe, Double output of ground data, Voice output data on ground, Wall access point, Double wall data output, Floor tray cm, Single wall data output, Step box cm, Ip video camera, Biometric reader, Telephone central, Ip telephone switchboard, Monitor for cameras, Dvr channels with hard drive, Symbology, Magnetic contact, Intrusion detector, Central security, Keyboard for central, pass box, Emt, Addressing, Of expansion, Awg emt, Awg emt cables, Awg emt, Step box cm, Magnetic card access control, building, draft, Juan salinas s., drawing, Orthophoto, location:, Ash library project. National University of Loja, Street manuel ignacio monteros hanged, date:, scale:, do not. flat:, October, Space for stamps, architectural design, Arq. Oscar fabián andre j., Arq. Fabián andre j., design, consultancy, planning, building, Vo. Bo., owner, National University of Loja, Contains:, Axonometry:, Rector dr. Gustavo villacís rivas. Mg. Sc., Vo. Bo., Physical development direction unl, Vo. Bo., Audit, Parking, Laptops, reception, Reading area, daily Press, Lockers, Copier, Laptops, Bicycle parking bikes, Parking for the disabled, access, entrance ramp, cellar, Duct, Climb up, Existing wall, Climb up, Concrete wall, Wall projection, sidewalk, Existing wall, Newspaper library, emergency exit, Duct of, Duct, Cubicles for teachers, Men’s baths, Women’s baths, elevator, Cubicles for teachers, reading room, Vaiven door in glass, Rainwater collector, Thesis files, Duct of, Duct, elevator, Group cubicles, Tables of digital bibliographic consultation, Climb up, Come down from, Men’s baths, emergency exit, Warehouse cleaning, Duct of, Duct, B. Disabled, facilities, trash, chemical room, Reprography, Copier, elevator, Recess area for reprography, Laptops, Restoration laboratory, Women’s baths, Men’s baths, Rises from, emergency exit, Cafeteria, Warehouse cleaning, B. Disabled, bath, Bibliographic files, Reading area, daily Press, Copier, Duct of, Duct, elevator, Lockers, Control reception, Paltex, ATM, Bibliographic files, access, Quota, entrance ramp, General lobby, Come down from, Women’s baths, Men’s baths, Administration manager, Come down from, Installation pipeline, Quota, entrance ramp, General lobby, machine room, terrace, Elevator commands, Come down from, terrace, Equipment room, Telecommunications, Symbology, Built-in speaker, Audio center, Emt pipe, Audio step box, Central audio, wireless microphone, Summary of voice data points, dependence, Data points, Access point, Voice points, Projection points, video-cameras, Laptops area, Parking lot, total, screen of, Monitoring, Dvr, Utp cat, Second floor udp cat hdmi, first floor, scale, first floor, scale, second floor, scale, first floor, scale, second floor, scale, first floor, scale, Awg, Roof plant rises, structured cabling, security system, Fire alarm system, sound system, Awg pipe emt, Roof plant rises, Awg, Roof plant rises, Awg, Awg connection of addressing module md to the expansion module, Awg connection of the addressing module md to the next addressing module, Siren connection to the control panel, Awg connection tc keyboards towards the central, Awg twin, Fifth plant comes up, Awg twin, Fifth plant comes up, Utp cat, Hdmi
Raw text data extracted from CAD file:
| Language | Spanish |
| Drawing Type | Detail |
| Category | Mechanical, Electrical & Plumbing (MEP) |
| Additional Screenshots |
 |
| File Type | dwg |
| Materials | Concrete, Glass |
| Measurement Units | |
| Footprint Area | |
| Building Features | Elevator, Car Parking Lot, Garden / Park |
| Tags | autocad, cctv, DETAIL, details, DWG, einrichtungen, facilities, floors, gas, gesundheit, house, l'approvisionnement en eau, la sant, le gaz, machine room, maquinas, maschinenrauminstallations, provision, security, sizing, specifications, system, telephony, wasser bestimmung, water |

